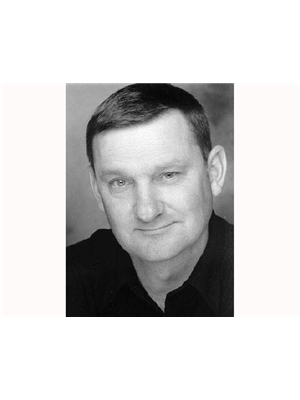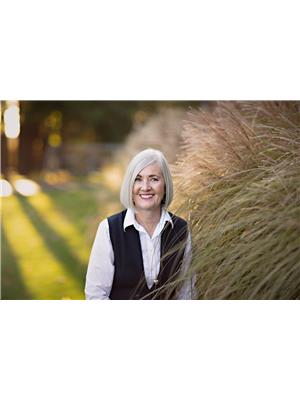24 John Street E, Waterdown
- Bedrooms: 4
- Bathrooms: 3
- Living area: 2893 square feet
- Type: Residential
- Added: 1 day ago
- Updated: 1 days ago
- Last Checked: 3 hours ago
Welcome to this lovely 4 bedroom Custom Built Stone home, built by local builder Thomas Cochren Homes, nestled in the core of Waterdown. Enter this one-owner family home through the pleasant front courtyard. Inside, the bright and open family room boasts soaring ceilings, filling the space with natural light. Step outside to the new composite deck (2024), over looking a fully fenced, private backyard, ideal for entertaining or quiet evening outdoors. This home features a dedicated home office, a custom kitchen, a separate formal dining room and lovely hardwood floors. Skylights add to the natural light, while the finished lower level offers additional living space. Situated in a prime location, this residence is just a short stroll from Waterdown's best amenities, including restaurants, Memorial Park, scenic trails, schools and shopping. Don't miss this opportunity to own this unique home and begin creating your own family memories! For further information contact LB's office. Sch. B and form 801 to accompany all offers. (id:1945)
powered by

Property Details
- Heating: Forced air, Natural gas
- Stories: 2
- Year Built: 1988
- Structure Type: House
- Exterior Features: Stone
- Foundation Details: Poured Concrete
- Architectural Style: 2 Level
Interior Features
- Basement: Finished, Full
- Appliances: Central Vacuum, Garage door opener
- Living Area: 2893
- Bedrooms Total: 4
- Bathrooms Partial: 1
- Above Grade Finished Area: 2893
- Above Grade Finished Area Units: square feet
- Above Grade Finished Area Source: Other
Exterior & Lot Features
- Lot Features: Sump Pump
- Water Source: Municipal water
- Parking Total: 6
- Parking Features: Attached Garage
Location & Community
- Directions: Dundas Street north on Main Street left on John Street on left
- Common Interest: Freehold
- Street Dir Suffix: East
- Subdivision Name: 461 - Waterdown East
- Community Features: Quiet Area, Community Centre
Utilities & Systems
- Sewer: Municipal sewage system
Tax & Legal Information
- Tax Annual Amount: 8683.81
- Zoning Description: RESIDENTIAL
Room Dimensions
This listing content provided by REALTOR.ca has
been licensed by REALTOR®
members of The Canadian Real Estate Association
members of The Canadian Real Estate Association














