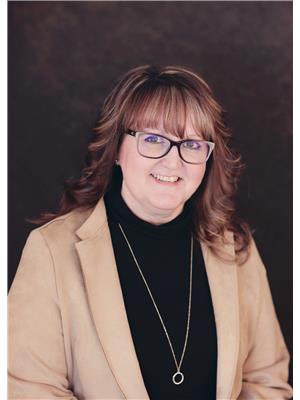616 Main Street, Bishops Falls
- Bedrooms: 3
- Bathrooms: 2
- Living area: 2466 square feet
- Type: Residential
- Added: 65 days ago
- Updated: 65 days ago
- Last Checked: 38 minutes ago
A GREAT BUNGALOW WITH TWO BEDROOM APARTMENT! This home has undergone major renovations in recent years including vinyl windows/siding(styro), shingles(2020), colonial doors, sliding patio doors, wiring, electrical baseboards, digital thermostats, resurfaced hardwood, weeping tile, pex plumbing, steel entrance doors and more! The main home features a kitchen with solid oak cabinets, large living room, dining room, three bedrooms, fireplace, and full bath. Furthermore the home contains a huge remodelled two bedroom apartment with open concept design, with all contents negotiable. All situated on a large landscaped lot with two separate driveways, attached garage 16'X26', as well as a storage shed. (id:1945)
powered by

Property DetailsKey information about 616 Main Street
- Heating: Baseboard heaters, Electric
- Stories: 1
- Year Built: 1964
- Structure Type: House
- Exterior Features: Vinyl siding
- Foundation Details: Poured Concrete
- Architectural Style: Bungalow
Interior FeaturesDiscover the interior design and amenities
- Flooring: Hardwood, Laminate, Ceramic Tile
- Appliances: Dishwasher
- Living Area: 2466
- Bedrooms Total: 3
Exterior & Lot FeaturesLearn about the exterior and lot specifics of 616 Main Street
- Water Source: Municipal water
- Parking Features: Attached Garage
- Lot Size Dimensions: 120'X100'X122'X100'
Location & CommunityUnderstand the neighborhood and community
- Common Interest: Freehold
Utilities & SystemsReview utilities and system installations
- Sewer: Municipal sewage system
Tax & Legal InformationGet tax and legal details applicable to 616 Main Street
- Tax Year: 2024
- Tax Annual Amount: 1544
- Zoning Description: Residential
Room Dimensions

This listing content provided by REALTOR.ca
has
been licensed by REALTOR®
members of The Canadian Real Estate Association
members of The Canadian Real Estate Association
Nearby Listings Stat
Active listings
8
Min Price
$139,900
Max Price
$475,000
Avg Price
$243,950
Days on Market
46 days
Sold listings
0
Min Sold Price
$0
Max Sold Price
$0
Avg Sold Price
$0
Days until Sold
days
Nearby Places
Additional Information about 616 Main Street



























