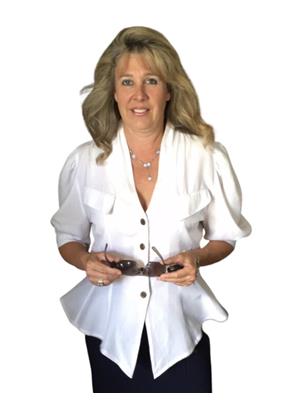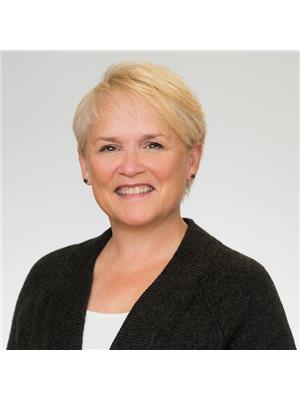8121 Adam Baker Way, Ottawa
- Bedrooms: 8
- Bathrooms: 4
- Type: Residential
- Added: 61 days ago
- Updated: 48 days ago
- Last Checked: 1 hours ago
Beautiful bungalow offering approx 6000 sq/ft of elegant living space, featuring 5 bedrooms and 2.5 bathrooms on the main floor. Enjoy the beauty of gleaming hardwood floors and an abundant of natural light throughout the home. The gourmet kitchen boasts a walk-in pantry and a cozy eat-in nook. The primary suite is a retreat with a generous sitting area, a chic ensuite, and massive walk-in closet. The finished basement adds substantial additional space, including extra bedrooms and another full bathroom. Head on outside to your oversize deck with above ground pool to cool off on those hot summer days. Includes a double car garage. Conveniently located just minutes from HWY 417 and only 25 minutes from downtown Ottawa. (id:1945)
powered by

Property Details
- Cooling: Central air conditioning, Air exchanger
- Heating: Ground Source Heat, Geo Thermal
- Stories: 1
- Year Built: 2011
- Structure Type: House
- Exterior Features: Stone
- Foundation Details: Poured Concrete
- Architectural Style: Bungalow
- Construction Materials: Poured concrete
Interior Features
- Basement: Finished, Full
- Flooring: Tile, Hardwood, Vinyl
- Appliances: Washer, Refrigerator, Dishwasher, Stove, Dryer, Hood Fan
- Bedrooms Total: 8
- Bathrooms Partial: 1
Exterior & Lot Features
- Lot Features: Acreage, Automatic Garage Door Opener
- Water Source: Drilled Well
- Lot Size Units: acres
- Parking Total: 10
- Pool Features: Above ground pool
- Parking Features: Attached Garage
- Lot Size Dimensions: 1.97
Location & Community
- Common Interest: Freehold
Utilities & Systems
- Sewer: Septic System
Tax & Legal Information
- Tax Year: 2024
- Parcel Number: 043210026
- Tax Annual Amount: 3659
- Zoning Description: residantial
Room Dimensions

This listing content provided by REALTOR.ca has
been licensed by REALTOR®
members of The Canadian Real Estate Association
members of The Canadian Real Estate Association

















