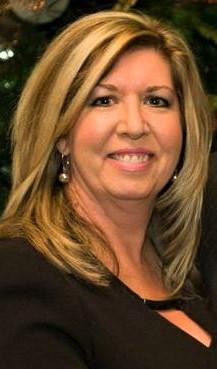1103 325 3 Street Se, Calgary
- Bedrooms: 1
- Bathrooms: 1
- Living area: 663.84 square feet
- Type: Apartment
- Added: 82 days ago
- Updated: 23 days ago
- Last Checked: 5 hours ago
LOCATION LOCATION LOCATION! East Village living awaits. Enjoy all the vibrancy downtown Calgary has to offer including some incredible views. This fantastic unit in the Riverfront Pointe building is a great opportunity whether you're an investor or first time home buyer. Fully renovated with new paint, lighting and luxury vinyl plank flooring. One TITLED parking space in the heated underground parking included. Offering a bright and open floor plan including a front den, modern kitchen, spacious bedroom, 4 pc bath and floor to ceiling windows with views of the Bow River. Enjoy convenient access to all downtown amenities including our famous +15 system, Princes Island Park and more. Don't miss out! (id:1945)
powered by

Property DetailsKey information about 1103 325 3 Street Se
Interior FeaturesDiscover the interior design and amenities
Exterior & Lot FeaturesLearn about the exterior and lot specifics of 1103 325 3 Street Se
Location & CommunityUnderstand the neighborhood and community
Property Management & AssociationFind out management and association details
Tax & Legal InformationGet tax and legal details applicable to 1103 325 3 Street Se
Room Dimensions

This listing content provided by REALTOR.ca
has
been licensed by REALTOR®
members of The Canadian Real Estate Association
members of The Canadian Real Estate Association
Nearby Listings Stat
Active listings
223
Min Price
$179,900
Max Price
$2,900,000
Avg Price
$346,763
Days on Market
49 days
Sold listings
113
Min Sold Price
$134,900
Max Sold Price
$2,400,000
Avg Sold Price
$339,198
Days until Sold
57 days

















