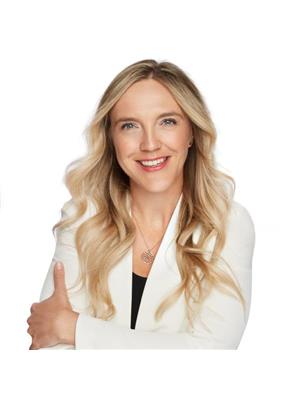91 Masters Manor Se, Calgary
- Bedrooms: 4
- Bathrooms: 4
- Living area: 1633.75 square feet
- Type: Residential
- Added: 5 days ago
- Updated: 5 days ago
- Last Checked: 4 hours ago
Welcome to 91 Masters Manor in the vibrant and sought-after lake community of Mahogany! This home is nestled on a wider lot on a charming street, offering fantastic curb appeal with its front covered porch and a west-facing backyard for lots of beautiful sunshine. The double detached garage with convenient paved alley access adds both functionality and ease. Step inside to discover a bright and airy floor plan, designed with seamless flow and practicality. The kitchen is tailored for efficiency, offering ample storage and easy access to both the dining and living spaces, making it perfect for entertaining. The upper level is home to the primary bedroom, complete with its own ensuite for added privacy, plus two more bedrooms, a 4-piece family bathroom, a family media room, and the added bonus of upper-level laundry for convenience. The professionally developed basement, crafted by Basement Builders, adds even more living space with a fourth bedroom, a stylish 3-piece bathroom, and a multi-purpose room ideal for a home office, family space, or gym. Notable upgrades throughout the home include air conditioning, tankless hot water, and Hardie Board siding. The seller has also invested in extra insulation and soundproofing between the laundry room and primary bedroom, as well as in the ceiling of the basement bedroom for added comfort and reduced noise transmission. Mahogany offers an exceptional family-friendly atmosphere with year-round lake activities and amenities that cater to all ages. The home is ideally located near South Health Campus, with quick access to Deerfoot and Stoney Trail, as well as plenty of nearby schools, shopping, and services. Book your showing today! (id:1945)
powered by

Property Details
- Cooling: Central air conditioning
- Heating: Forced air, Natural gas
- Stories: 2
- Year Built: 2018
- Structure Type: House
- Foundation Details: Poured Concrete
Interior Features
- Basement: Finished, Full
- Flooring: Tile, Laminate, Carpeted, Linoleum, Vinyl Plank
- Appliances: Washer, Refrigerator, Dishwasher, Stove, Dryer, Microwave Range Hood Combo, Window Coverings, Garage door opener
- Living Area: 1633.75
- Bedrooms Total: 4
- Fireplaces Total: 1
- Bathrooms Partial: 1
- Above Grade Finished Area: 1633.75
- Above Grade Finished Area Units: square feet
Exterior & Lot Features
- Lot Features: See remarks, Back lane, Level, Parking
- Lot Size Units: square meters
- Parking Total: 2
- Parking Features: Detached Garage
- Building Features: Recreation Centre, Party Room
- Lot Size Dimensions: 276.00
Location & Community
- Common Interest: Freehold
- Street Dir Suffix: Southeast
- Subdivision Name: Mahogany
- Community Features: Lake Privileges, Fishing
Tax & Legal Information
- Tax Lot: 23
- Tax Year: 2024
- Tax Block: 84
- Parcel Number: 0037552941
- Tax Annual Amount: 4066
- Zoning Description: R-1N
Room Dimensions
This listing content provided by REALTOR.ca has
been licensed by REALTOR®
members of The Canadian Real Estate Association
members of The Canadian Real Estate Association

















