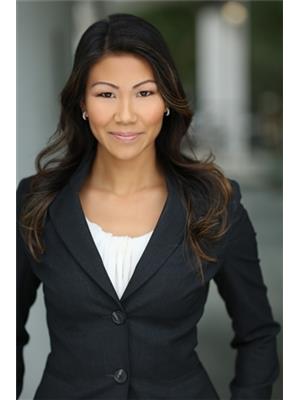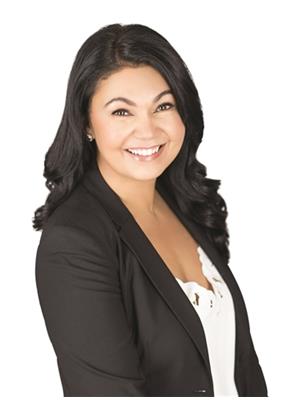13 8968 Cook Crescent, Richmond
- Bedrooms: 3
- Bathrooms: 4
- Living area: 1738 square feet
- Type: Townhouse
- Added: 52 days ago
- Updated: 2 days ago
- Last Checked: 18 hours ago
Introducing Brighouse 22 - a new collection of 22 modern, spacious townhomes designed for families in the heart of the Brighouse neighborhood. These homes range from 1,588 to 2,226 sq. ft. and are set for completion in early November 2024. The main level features over-height ceilings, floor-to-ceiling windows, and wide plank laminate flooring, complemented by full-size Bosch and Fisher & Paykel appliances. Enjoy year-round comfort with a forced air heating and cooling system. The exterior showcases dramatic peaked roofs and a stylish white and grey hardiplank finish. Located just a 10-minute walk from Richmond Shopping Centre, Brighouse Skytrain Station, and Garden City Park, these townhomes are ideally situated in Richmond Centre. Nearby schools include William Cook Elementary, Richmond Secondary, and Kwantlen University. Each unit comes with one EV roughed-in parking space and a storage locker. Check out Brighouse22 website for more plans. OPEN HOUSE: SAT & SUN, Nov 23 & 24, 2 to 4 PM (id:1945)
powered by

Property DetailsKey information about 13 8968 Cook Crescent
- Cooling: Air Conditioned
- Heating: Forced air
- Year Built: 2024
- Structure Type: Row / Townhouse
Interior FeaturesDiscover the interior design and amenities
- Appliances: All
- Living Area: 1738
- Bedrooms Total: 3
Exterior & Lot FeaturesLearn about the exterior and lot specifics of 13 8968 Cook Crescent
- Lot Features: Central location, Elevator
- Lot Size Units: square feet
- Parking Total: 1
- Lot Size Dimensions: 0
Location & CommunityUnderstand the neighborhood and community
- Common Interest: Condo/Strata
- Community Features: Pets Allowed With Restrictions, Rentals Allowed With Restrictions
Property Management & AssociationFind out management and association details
- Association Fee: 603.09
Tax & Legal InformationGet tax and legal details applicable to 13 8968 Cook Crescent
- Tax Year: 2024
- Parcel Number: 800-172-993

This listing content provided by REALTOR.ca
has
been licensed by REALTOR®
members of The Canadian Real Estate Association
members of The Canadian Real Estate Association
Nearby Listings Stat
Active listings
21
Min Price
$1,200,000
Max Price
$3,398,000
Avg Price
$1,843,865
Days on Market
89 days
Sold listings
10
Min Sold Price
$1,158,000
Max Sold Price
$2,468,000
Avg Sold Price
$1,525,780
Days until Sold
48 days
Nearby Places
Additional Information about 13 8968 Cook Crescent













































