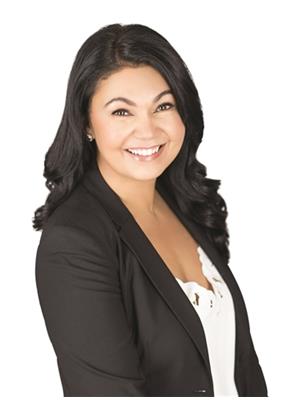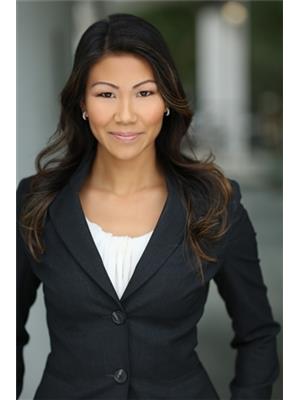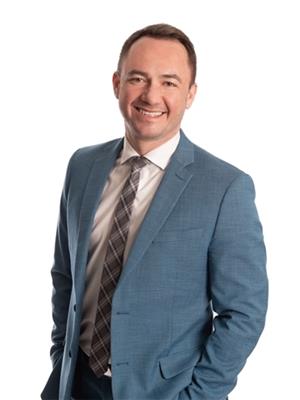4019 Fleming Street, Vancouver
- Bedrooms: 2
- Bathrooms: 3
- Living area: 1141 square feet
- Type: Townhouse
- Added: 71 days ago
- Updated: 14 hours ago
- Last Checked: 6 hours ago
Enjoy the ease of walk-up access to these stunning 2 bedroom townhomes with 2 levels of solid concrete construction. These sleek, elegant homes feature thoughtfully designed living and dining spaces on the first floor with bedrooms on the second floor, all with sophisticated polished concrete floors and elevated features such as locally crafted wardrobe systems for exceptional storage. An adjacent park provides access to a welcoming green space and a variety of neighbourhood kid & pet friendly parks for that much-needed nature-based stroll. Move-in ready! OPEN HOUSE, Sat Nov 23rd 2pm-3:30pm. *Showings start from 4015 Fleming St. (id:1945)
powered by

Property DetailsKey information about 4019 Fleming Street
- Cooling: Air Conditioned
- Heating: Forced air
- Year Built: 2024
- Structure Type: Row / Townhouse
- Architectural Style: 2 Level
Interior FeaturesDiscover the interior design and amenities
- Appliances: All, Oven - Built-In
- Living Area: 1141
- Bedrooms Total: 2
Exterior & Lot FeaturesLearn about the exterior and lot specifics of 4019 Fleming Street
- Lot Features: Central location
- Lot Size Units: square feet
- Parking Total: 1
- Building Features: Exercise Centre, Recreation Centre, Laundry - In Suite
- Lot Size Dimensions: 0
Location & CommunityUnderstand the neighborhood and community
- Common Interest: Condo/Strata
- Community Features: Pets Allowed With Restrictions
Property Management & AssociationFind out management and association details
- Association Fee: 591.99
Tax & Legal InformationGet tax and legal details applicable to 4019 Fleming Street
- Tax Year: 2023
- Parcel Number: 032-103-239
Additional FeaturesExplore extra features and benefits
- Security Features: Smoke Detectors, Sprinkler System-Fire

This listing content provided by REALTOR.ca
has
been licensed by REALTOR®
members of The Canadian Real Estate Association
members of The Canadian Real Estate Association
Nearby Listings Stat
Active listings
115
Min Price
$1,049,999
Max Price
$8,888,888
Avg Price
$2,169,462
Days on Market
77 days
Sold listings
39
Min Sold Price
$869,000
Max Sold Price
$3,700,000
Avg Sold Price
$1,818,346
Days until Sold
87 days
Nearby Places
Additional Information about 4019 Fleming Street













































