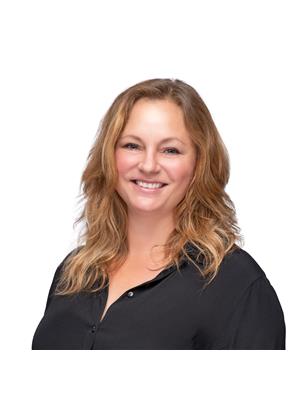Rear 95 Parkside Drive, Toronto W 01
- Bedrooms: 1
- Bathrooms: 1
- Type: Other
Source: Public Records
Note: This property is not currently for sale or for rent on Ovlix.
We have found 6 Other listings that closely match the specifications of the property located at Rear 95 Parkside Drive with distances ranging from 2 to 10 kilometers away. The prices for these similar properties vary between 2,050 and 2,600.
Nearby Places
Name
Type
Address
Distance
St. Joseph's Health Centre, Toronto
Hospital
30 The Queensway
0.4 km
Colborne Lodge
Museum
11 Colborne Lodge Dr
0.5 km
Sunnyside Pavilion Cafe
Restaurant
Toronto
0.5 km
High Park
Park
1873 Bloor St W
0.9 km
The Revue Cinema
Movie theater
400 Roncesvalles Ave
1.1 km
Hugh's Room
Night club
2261 Dundas St W
1.5 km
Bishop Marrocco/Thomas Merton Catholic Secondary School
School
1515 Bloor St W
1.6 km
Dufferin Mall
Shopping mall
900 Dufferin St
2.2 km
Gladstone Hotel
Cafe
1214 Queen St W
2.2 km
Western Technical-Commercial School
School
125 Evelyn Crescent
2.4 km
Dufferin Grove Park
Park
875 Dufferin St
2.4 km
The Drake Hotel
Bar
1150 Queen St W
2.4 km
Property Details
- Heating: Radiant heat, Natural gas
- Structure Type: Other
- Exterior Features: Brick
- Foundation Details: Unknown
Interior Features
- Basement: Apartment in basement, Separate entrance, N/A
- Flooring: Tile, Hardwood
- Appliances: Range, Furniture
- Bedrooms Total: 1
Exterior & Lot Features
- Water Source: Municipal water
- Lot Size Dimensions: 20.16 x 83.16 FT
- Waterfront Features: Waterfront
Location & Community
- Directions: Garden and Parkside Drive
Business & Leasing Information
- Total Actual Rent: 2200
- Lease Amount Frequency: Monthly
Utilities & Systems
- Sewer: Sanitary sewer
Enjoy Living Across The Street From High Park, Steps To Sunnyside Beach & Roncesvalles Village! Check-out this beautifully renovated 592sf, luxury 1-Bedroom *Fully Furnished* Lower Level Apartment W/Private Entrance, Modern Finishes, High (6.5') Ceilings And a Large Separate Bedroom W/Double Closet & Flatscreen Hdtv! Sleek New Open-Concept Kitchen O/Looks Living, Dining And Office Areas. Spa-Inspired Washroom w/ Frameless Glass Shower, Custom Tile and Led Pot Lighting. New Paint, Lighting, Window Coverings and Hardwood Flooring Throughout. Incredible Walk/Bike/Drive Lifestyle Location. 2Km To Bloor Up Express; 15Min To Union & Pearson Airport. Close To Everything! Lovely Host Offers All The Amenities For A Turn-Key Toronto Home Guests Will Enjoy; With Stylish Furnishings, Finishes & Fixtures. Bicycle Parking Available. Toronto street parking should be available (can park directly in front of the home). Shared Rear Foyer & Fenced Zen Garden/Patio Area. Quiet, private living in a beautiful tranquil setting. Please click for floor plans. LGBTQ+ friendly.
Demographic Information
Neighbourhood Education
| Master's degree | 35 |
| Bachelor's degree | 225 |
| University / Above bachelor level | 25 |
| University / Below bachelor level | 15 |
| College | 40 |
| Degree in medicine | 10 |
| University degree at bachelor level or above | 300 |
Neighbourhood Marital Status Stat
| Married | 205 |
| Widowed | 15 |
| Divorced | 45 |
| Separated | 15 |
| Never married | 175 |
| Living common law | 105 |
| Married or living common law | 315 |
| Not married and not living common law | 250 |
Neighbourhood Construction Date
| 1961 to 1980 | 35 |
| 1981 to 1990 | 15 |
| 2006 to 2010 | 10 |
| 1960 or before | 260 |






