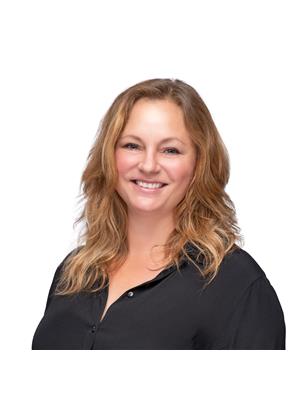3 175 Riverdale Avenue, Toronto North Riverdale
- Bedrooms: 1
- Bathrooms: 1
- Type: Other
- Added: 1 day ago
- Updated: 1 days ago
- Last Checked: 3 hours ago
Beautifully appointed, one bedroom garden suite in vibrant Riverdale. Walk out to your own private patio just outside your door. This home will surpass your expectations. The kitchen is complete with quartz countertops, 5 burner gas range, stainless steel dishwasher & fridge. The large bedroom has a double closet for ample storage. The bathroom is perfect with a full sized tub & lots of storage. Recently built and freshly painted, this is a great home in a fantastic neighbourhood. Walk to the Danforth, Withrow Park, Leslieville or any of the great shops and restaurants nearby. Easily accessible, this home is a quick walk to jump on the Gerrard street car or a 15 minute walk to the nearest subway station. (id:1945)
Property Details
- Cooling: Central air conditioning
- Heating: Heat Pump, Natural gas
- Structure Type: Other
- Exterior Features: Brick
- Foundation Details: Poured Concrete
Interior Features
- Basement: Finished, Walk out, N/A
- Flooring: Hardwood
- Bedrooms Total: 1
Exterior & Lot Features
- Lot Features: Carpet Free
- Water Source: Municipal water
- Lot Size Dimensions: .
Location & Community
- Directions: Pape & Gerrard
Business & Leasing Information
- Total Actual Rent: 1975
- Lease Amount Frequency: Monthly
Utilities & Systems
- Sewer: Sanitary sewer
Room Dimensions
This listing content provided by REALTOR.ca has
been licensed by REALTOR®
members of The Canadian Real Estate Association
members of The Canadian Real Estate Association












