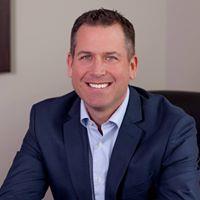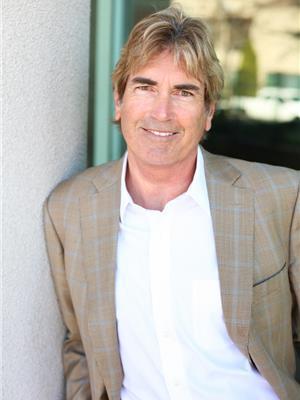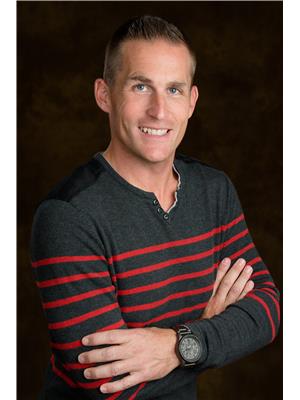4303 27 Avenue Unit 28, Vernon
- Bedrooms: 2
- Bathrooms: 3
- Living area: 2100 square feet
- Type: Townhouse
- Added: 44 days ago
- Updated: 43 days ago
- Last Checked: 20 hours ago
Bella View is a lovely 55+ community, This 2 Bed and Den, 3 bath townhome unit has had updates that are bright and welcoming from the moment you enter the home. Updates include: 2024: air conditioner, hot water tank, primary ensuite bathroom, paint in the upstairs, ceiling fans ""Hunter Douglas Whisper"". 2023 Kitchen, windows including the sliding door, stove, washing machine, flooring in both bathrooms. Dishwasher has never been used in 6 years. Fully finished walk-out basement with craft room large family room, close to all amenities. Fenced backyard for your furbabies and a great deck to enjoy your morning coffee. The home is set up for main level living with everything you need on the main floor including the laundry. (id:1945)
powered by

Property Details
- Roof: Asphalt shingle, Unknown
- Cooling: Central air conditioning
- Heating: Forced air, See remarks
- Stories: 2
- Year Built: 1990
- Structure Type: Row / Townhouse
- Exterior Features: Vinyl siding
- Architectural Style: Ranch
Interior Features
- Basement: Full
- Flooring: Laminate, Carpeted
- Appliances: Washer, Refrigerator, Range - Electric, Dishwasher, Dryer
- Living Area: 2100
- Bedrooms Total: 2
- Bathrooms Partial: 1
Exterior & Lot Features
- View: Mountain view, View (panoramic)
- Water Source: Municipal water
- Parking Features: Carport
Location & Community
- Common Interest: Condo/Strata
- Community Features: Seniors Oriented
Property Management & Association
- Association Fee: 355
- Association Fee Includes: Property Management, Waste Removal, Ground Maintenance, Water, Other, See Remarks, Sewer
Utilities & Systems
- Sewer: Municipal sewage system
Tax & Legal Information
- Zoning: Unknown
- Parcel Number: 016-911-610
- Tax Annual Amount: 2315.84
Additional Features
- Security Features: Smoke Detector Only
Room Dimensions
This listing content provided by REALTOR.ca has
been licensed by REALTOR®
members of The Canadian Real Estate Association
members of The Canadian Real Estate Association
















