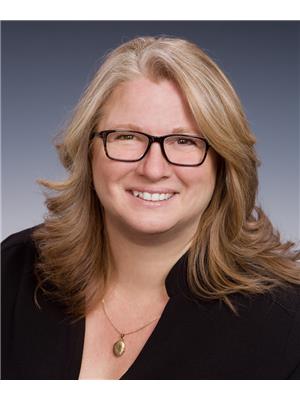83 Peregrine Way Unit 6, Vernon
- Bedrooms: 3
- Bathrooms: 2
- Living area: 1699 square feet
- Type: Townhouse
- Added: 50 days ago
- Updated: 23 days ago
- Last Checked: 4 hours ago
Listed well below the assessed value of $742,000. which makes this townhome arguably the best value in the marketplace! Located in Peregrine Estates this 2/3 bedroom town home is perfect for the couple or individual looking for solitude and peacefulness away from the hustle bustle of city living. The current caretaker reluctantly offers this home to the marketplace for the very first time since being built. Many original touches remain but such as an artists blank canvas the possibilities are endless. Built around the captivating lake and valley views this multi level home offers the perfect separation for family or guests alike. Enjoy the privacy of well situated deck and patio areas perfectly suited for two or four legged friends and watch the world go by. This pet friendly development allows 2 dogs not to exceed 18"" at shoulder when full grown. Ownership includes access to private beach area complete with boat launch & washrooms. The perfect respite! (id:1945)
powered by

Property DetailsKey information about 83 Peregrine Way Unit 6
- Roof: Asphalt shingle, Unknown
- Cooling: Central air conditioning
- Heating: Forced air
- Stories: 2
- Year Built: 1993
- Structure Type: Row / Townhouse
- Exterior Features: Stucco
- Architectural Style: Split level entry
Interior FeaturesDiscover the interior design and amenities
- Flooring: Carpeted, Linoleum, Mixed Flooring
- Appliances: Refrigerator, Range - Electric, Dishwasher, Washer & Dryer
- Living Area: 1699
- Bedrooms Total: 3
- Fireplaces Total: 1
- Fireplace Features: Gas, Unknown
Exterior & Lot FeaturesLearn about the exterior and lot specifics of 83 Peregrine Way Unit 6
- View: Lake view, Mountain view, Valley view, View of water
- Lot Features: Central island, Balcony
- Water Source: Community Water User's Utility
- Parking Total: 2
- Parking Features: Detached Garage
- Building Features: Recreation Centre, RV Storage
- Waterfront Features: Waterfront nearby
Location & CommunityUnderstand the neighborhood and community
- Common Interest: Condo/Strata
- Community Features: Recreational Facilities
Property Management & AssociationFind out management and association details
- Association Fee: 531.36
- Association Fee Includes: Property Management, Waste Removal, Ground Maintenance, Insurance, Other, See Remarks, Reserve Fund Contributions, Sewer
Utilities & SystemsReview utilities and system installations
- Sewer: Municipal sewage system
Tax & Legal InformationGet tax and legal details applicable to 83 Peregrine Way Unit 6
- Zoning: Unknown
- Parcel Number: 018-518-567
- Tax Annual Amount: 3509.88
Room Dimensions

This listing content provided by REALTOR.ca
has
been licensed by REALTOR®
members of The Canadian Real Estate Association
members of The Canadian Real Estate Association
Nearby Listings Stat
Active listings
15
Min Price
$350,000
Max Price
$729,999
Avg Price
$478,193
Days on Market
158 days
Sold listings
1
Min Sold Price
$450,000
Max Sold Price
$450,000
Avg Sold Price
$450,000
Days until Sold
215 days
Nearby Places
Additional Information about 83 Peregrine Way Unit 6
























































































