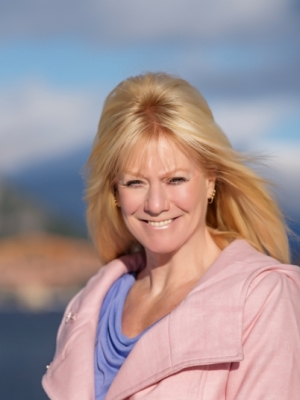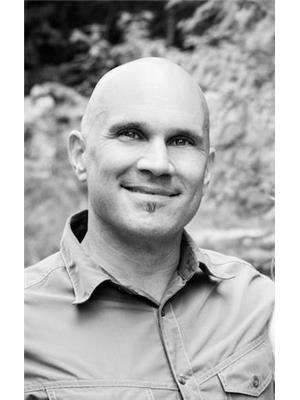125 Lakeview Drive, Nelson
- Bedrooms: 3
- Bathrooms: 3
- Living area: 3532 square feet
- Type: Residential
- Added: 82 days ago
- Updated: 12 days ago
- Last Checked: 50 minutes ago
Welcome to your dream lake view haven, where luxury and nature converge in perfect harmony! This exquisite 3 bedroom, 3 bathroom home boasts an expansive living area with a beautiful fireplace centrepiece, seamlessly combined with a state-of-the-art kitchen featuring a large island, custom farm sink, granite countertops and walnut cabinetry. The spacious master bedroom includes a luxurious five-piece en suite, complete with a walk-in closet. The lavish downstairs bathroom features a multi-head steam shower. Both bathroom counters and cabinets are finished with matching granite and walnut, adding a touch of elegance. The beautifully landscaped grounds include an enclosed garden with a greenhouse, easily maintained by an eight-zone automated watering system, along with fruit trees, berry bushes and a serene waterfall pond. Large textured concrete decks offer stunning lake views, perfect for outdoor relaxation and entertaining. Inside enjoy the comfort of in-floor heating and two cozy fireplaces in the winter, while a high-efficiency furnace and air conditioning keep you cool in the summer. A double-car garage and a 400-square-foot workshop provide ample space for projects and storage. The walkout basement features an impressive home theatre with surround sound, a projector screen and sound panels, making movie nights unforgettable. With optional boat moorage, world-class boating, fishing and close proximity to an award-winning golf course this property offers an unmatched lifestyle of luxury and outdoor adventure. (id:1945)
powered by

Property DetailsKey information about 125 Lakeview Drive
Interior FeaturesDiscover the interior design and amenities
Exterior & Lot FeaturesLearn about the exterior and lot specifics of 125 Lakeview Drive
Location & CommunityUnderstand the neighborhood and community
Utilities & SystemsReview utilities and system installations
Tax & Legal InformationGet tax and legal details applicable to 125 Lakeview Drive
Room Dimensions

This listing content provided by REALTOR.ca
has
been licensed by REALTOR®
members of The Canadian Real Estate Association
members of The Canadian Real Estate Association
Nearby Listings Stat
Active listings
1
Min Price
$1,159,000
Max Price
$1,159,000
Avg Price
$1,159,000
Days on Market
81 days
Sold listings
1
Min Sold Price
$1,175,000
Max Sold Price
$1,175,000
Avg Sold Price
$1,175,000
Days until Sold
182 days
Nearby Places
Additional Information about 125 Lakeview Drive
















