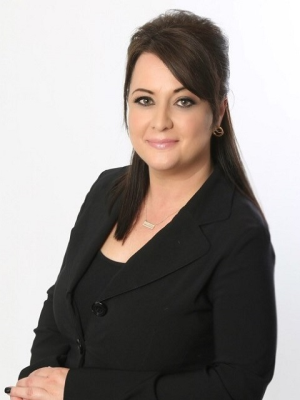112 362 The East Mall, Toronto
- Bedrooms: 3
- Bathrooms: 3
- Type: Townhouse
- Added: 7 days ago
- Updated: 2 days ago
- Last Checked: 34 minutes ago
Updated Ground Floor 2 Storey 3 Bedroom Plus Den 3 Bath, Condo Which Feels Like A Townhouse. Spacious Dining and Living Room With Wide Plank Maple Floors With Walk-Out To Large Terrace Perfect For Summer BBQs 20' x 25'. Modern Kitchen With Quality Stainless Steel Appliances, Granite Countertops, Mosaic Tile Backsplash, Ample Kitchen Cabinets, Built In Beverage Cooler And Breakfast Bar. Main Floor 3rd Bedroom With 4 Piece Ensuite With Soaker Tub. 2nd Floor Boasts 2 Oversized Bedrooms, Primary Has 2pc Ensuite & W/I Closet. Bright 2nd Bedroom With Large W/I Closet. Great Size Office. Ensuite Laundry Area. Short Walk To The Outdoor Pool And Playground. Excellent Amenities. 24 Hour Security. Convenient Location To Hwy, TTC, Schools, Restaurants and Shopping. Nothing To Do Just Move-In And Enjoy!!!
powered by

Property DetailsKey information about 112 362 The East Mall
- Cooling: Central air conditioning
- Heating: Hot water radiator heat, Natural gas
- Stories: 2
- Structure Type: Row / Townhouse
- Exterior Features: Concrete, Brick
Interior FeaturesDiscover the interior design and amenities
- Flooring: Hardwood, Ceramic
- Appliances: Washer, Refrigerator, Dishwasher, Stove, Dryer, Microwave
- Bedrooms Total: 3
- Bathrooms Partial: 1
Exterior & Lot FeaturesLearn about the exterior and lot specifics of 112 362 The East Mall
- Lot Features: In suite Laundry
- Parking Total: 1
- Parking Features: Underground
Location & CommunityUnderstand the neighborhood and community
- Directions: The East Mall Rd/Burnhamthorpe
- Common Interest: Condo/Strata
- Community Features: Pet Restrictions
Property Management & AssociationFind out management and association details
- Association Fee: 949.49
- Association Name: GPM Property Management 416-622-1570
- Association Fee Includes: Common Area Maintenance, Cable TV, Heat, Electricity, Water, Insurance, Parking
Tax & Legal InformationGet tax and legal details applicable to 112 362 The East Mall
- Tax Annual Amount: 1931.2
- Zoning Description: R4
Room Dimensions
| Type | Level | Dimensions |
| Foyer | Ground level | 2.46 x 2.44 |
| Living room | Ground level | 5.36 x 3.61 |
| Dining room | Ground level | 2.79 x 3.12 |
| Kitchen | Ground level | 3.99 x 3.02 |
| Bedroom 3 | Ground level | 4.47 x 2.51 |
| Primary Bedroom | Second level | 5.08 x 3.3 |
| Bedroom 2 | Second level | 5.03 x 2.79 |
| Office | Second level | 1.96 x 2.16 |
| Laundry room | Second level | 1.52 x 1.32 |

This listing content provided by REALTOR.ca
has
been licensed by REALTOR®
members of The Canadian Real Estate Association
members of The Canadian Real Estate Association
Nearby Listings Stat
Active listings
17
Min Price
$699,899
Max Price
$1,999,999
Avg Price
$1,165,729
Days on Market
43 days
Sold listings
10
Min Sold Price
$625,000
Max Sold Price
$2,149,000
Avg Sold Price
$1,307,250
Days until Sold
52 days














