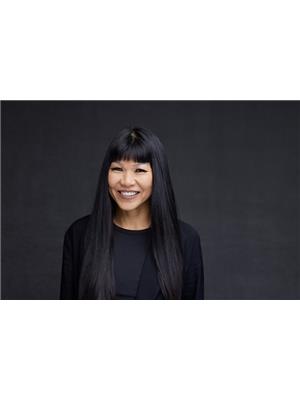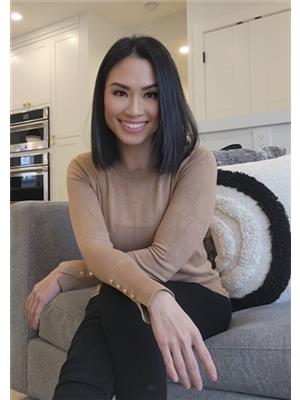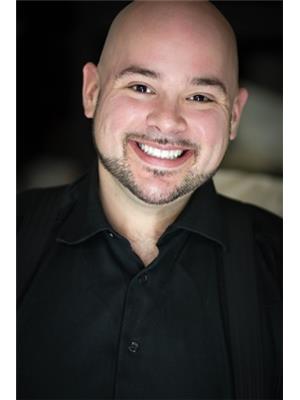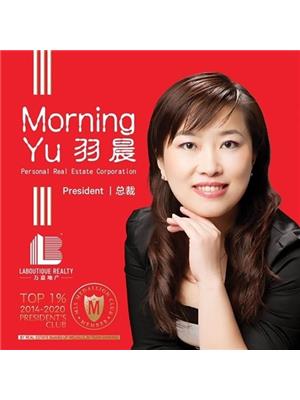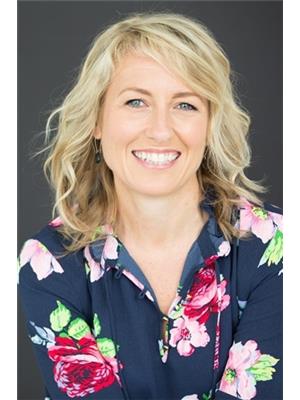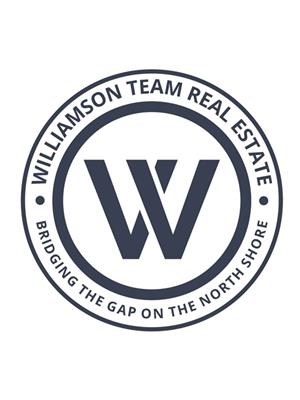581 Cliff Avenue, Burnaby
- Bedrooms: 4
- Bathrooms: 4
- Living area: 4509 square feet
- Type: Residential
- Added: 35 days ago
- Updated: 23 days ago
- Last Checked: 5 hours ago
Custom European Built One Family Home. 70 x 130 Level Lot. Very Well-Maintained Wonderful family home and Livable, 3 Levels. 4,509 sq ft, 4 Bedrooms. 4 full Bathrooms. Formal Sunken Living Room and Separate Open Dining Room. Kitchen with Eating area plus Sundeck for family barbecues and overlooking the family room, great for kids to play. 3 F/P, Gas and Wood. Basement, Games Room, Recreational Room and Office, Wine Room, 523 square ft of Crawl Space. Basement easily can be converted to additional family living with a separate entrance. Double Attached Garage. Close to Kensington Plaza, Lots of Local Stores. School Catchment: K - 7 Westridge Elem BBY North Secondary, Close to SFU and BCIT, Bus Transit, Kensington Rec Centre, Amazing Brentwood, Lougheed Mall, Metrotown Mall, Costco, Burnaby Mountain. Easy access to Highways, Hasting St, easy access to Downtown Vancouver. So many features to List. Great Investment to Live and Hold for future potential of Multi Family. (id:1945)
powered by

Property Details
- Heating: Forced air, Natural gas
- Year Built: 1985
- Structure Type: House
- Architectural Style: 2 Level
Interior Features
- Basement: Partially finished, Partial, Separate entrance
- Appliances: All, Oven - Built-In
- Living Area: 4509
- Bedrooms Total: 4
- Fireplaces Total: 3
Exterior & Lot Features
- Lot Features: Central location
- Lot Size Units: square feet
- Parking Total: 4
- Parking Features: Garage
- Lot Size Dimensions: 9100
Location & Community
- Common Interest: Freehold
Tax & Legal Information
- Tax Year: 2024
- Parcel Number: 001-242-245
- Tax Annual Amount: 7466.97
This listing content provided by REALTOR.ca has
been licensed by REALTOR®
members of The Canadian Real Estate Association
members of The Canadian Real Estate Association






