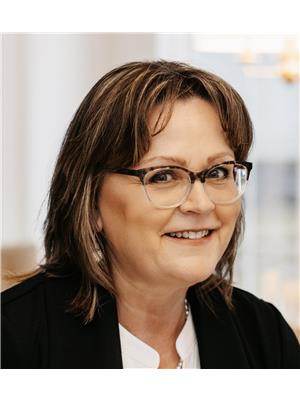29 Oak Court, Sussex
- Bedrooms: 3
- Bathrooms: 2
- Living area: 1464 square feet
- Type: Residential
- Added: 17 days ago
- Updated: 11 days ago
- Last Checked: 1 days ago
Nestled on a unique corner lot that borders an expansive field, this delightful home offers the tranquility of open country living with the convenience of being in town. The home boasts timeless hardwood flooring throughout, ensuring elegance and durability. The heart of the home is the open concept kitchen and dining area, which flows seamlessly into the living room. This space is enhanced by vaulted ceilings and a cozy propane fireplace, creating an inviting atmosphere for gatherings. The newly renovated kitchen will inspire your culinary adventures, while the 12x10 mudroom at the back entrance adds practicality to your daily routine. The spacious primary suite features a large gable window that floods the room with natural light and a full ensuite bath. Two additional bedrooms and a second full bath ensures comfort for family and guests. The basement offers even more living space, with a large TV room, separate laundry room and a generous storage area. Step outside to discover the expansive backyard with a 30x40 garden enclosed by an 8-foot fence, is perfect for gardening enthusiasts. Those seeking a private retreat will enjoy the private patio offering a tranquil spot to relax and enjoy nature. A 14x14 garden shed provides ample storage for your tools and outdoor equipment. Don't miss this opportunity to enjoy country style living within the town's convenience. All measurements to be confirmed by purchaser prior to closing. (id:1945)
powered by

Property Details
- Roof: Asphalt shingle, Unknown
- Cooling: Heat Pump
- Heating: Heat Pump, Baseboard heaters, Stove, Electric, Natural gas
- Year Built: 1997
- Structure Type: House
- Exterior Features: Vinyl
- Foundation Details: Concrete
- Architectural Style: Bungalow
Interior Features
- Flooring: Hardwood, Vinyl
- Living Area: 1464
- Bedrooms Total: 3
- Fireplaces Total: 1
- Fireplace Features: Gas, Unknown
- Above Grade Finished Area: 1680
- Above Grade Finished Area Units: square feet
Exterior & Lot Features
- Water Source: Municipal water
- Lot Size Units: acres
- Lot Size Dimensions: 0.37
Utilities & Systems
- Sewer: Municipal sewage system
Tax & Legal Information
- Parcel Number: 30130892
- Tax Annual Amount: 2306.67
Room Dimensions
This listing content provided by REALTOR.ca has
been licensed by REALTOR®
members of The Canadian Real Estate Association
members of The Canadian Real Estate Association














