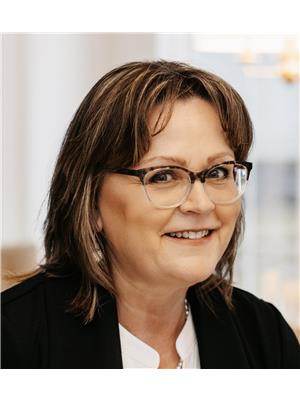336 Drurys Cove Road, Drurys Cove
- Bedrooms: 3
- Bathrooms: 1
- Living area: 894 square feet
- Type: Residential
- Added: 50 days ago
- Updated: 15 days ago
- Last Checked: 11 hours ago
Welcome to this charming 3-bedroom, 1-bathroom home, perfectly situated just 8 minutes from Sussex. This cozy residence offers a blend of privacy and serene living, making it an ideal choice for families, hobbyists, or anyone seeking a peaceful retreat. Enjoy the peace of mind that comes with updated windows, siding, and roof, all completed within the last 10 years. The home has a heat pump and wood furnace (also both replaced in the last 10 years) ensuring comfort throughout the seasons. The large heated garage (38'x40') in the backyard is perfect for accommodating a commercial vehicle, RV, or serving as a spacious workshop. The garage is on its own meter with a 200 amp panel. Additionally, there is an added room (25'x40') on the side of the garage, providing extra storage space. Nestled in a quiet area, this home offers the tranquility and privacy youve been looking for. This property combines the convenience and comfort of living in the country but it is just a quick drive to Sussex for anything you may need . Dont miss out on the opportunity to make this home yours. Schedule a viewing today and experience it firsthand! (id:1945)
powered by

Property Details
- Roof: Metal, Unknown
- Cooling: Heat Pump, Air Conditioned
- Heating: Heat Pump
- Structure Type: House
- Exterior Features: Wood
- Foundation Details: Concrete
Interior Features
- Living Area: 894
- Bedrooms Total: 3
- Above Grade Finished Area: 894
- Above Grade Finished Area Units: square feet
Exterior & Lot Features
- Lot Features: Treed
- Water Source: Well
- Lot Size Units: acres
- Parking Features: Detached Garage, Garage, Heated Garage
- Lot Size Dimensions: 2.38
Location & Community
- Directions: Approx 4 mins out the Drurys Cove Road from Sussex. House is on the right. Turn up the long driveway with 336 on the garbage bin and real estate sign should be right there too.
Utilities & Systems
- Sewer: Septic System
Tax & Legal Information
- Parcel Number: 30305486
- Tax Annual Amount: 1358.4
Room Dimensions
This listing content provided by REALTOR.ca has
been licensed by REALTOR®
members of The Canadian Real Estate Association
members of The Canadian Real Estate Association

















