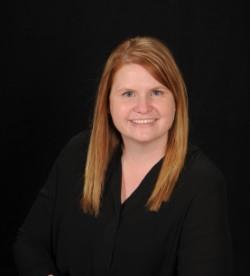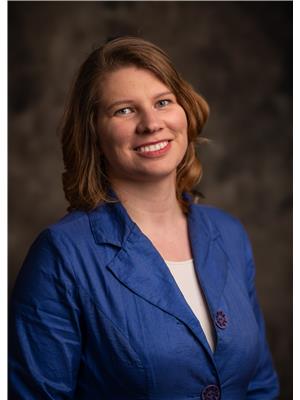4912 49 Avenue, Grimshaw
- Bedrooms: 2
- Bathrooms: 1
- Living area: 1018 square feet
- Type: Residential
- Added: 126 days ago
- Updated: 76 days ago
- Last Checked: 19 hours ago
Calling all investors or first-time home buyers, this 1018 sq.ft. home built in 1950 is ready for new owners. All on one level the side entrance has the washer & dryer in it, then the eat-in kitchen, full bathroom, living room and 3 bedrooms. The unfinished basement/crawl space has enough room for the furnace and hot water tank. The home is conveniently situated near the downtown of Grimshaw, and close to the new schools, and multiplex. With your renovation skills this old timer home could be your next home or rental property. Text or call to arrange a viewing. (id:1945)
powered by

Property DetailsKey information about 4912 49 Avenue
- Cooling: None
- Heating: Forced air, Natural gas
- Stories: 1
- Year Built: 1950
- Structure Type: House
- Exterior Features: Wood siding
- Foundation Details: Poured Concrete
- Architectural Style: Bungalow
- Construction Materials: Wood frame
Interior FeaturesDiscover the interior design and amenities
- Basement: Crawl space
- Flooring: Laminate
- Appliances: Refrigerator, Range - Electric, Washer & Dryer
- Living Area: 1018
- Bedrooms Total: 2
- Above Grade Finished Area: 1018
- Above Grade Finished Area Units: square feet
Exterior & Lot FeaturesLearn about the exterior and lot specifics of 4912 49 Avenue
- Lot Features: See remarks, Back lane
- Water Source: Municipal water
- Lot Size Units: square feet
- Parking Total: 2
- Parking Features: Other, Gravel
- Lot Size Dimensions: 7500.00
Location & CommunityUnderstand the neighborhood and community
- Common Interest: Freehold
Utilities & SystemsReview utilities and system installations
- Sewer: Municipal sewage system
- Utilities: Natural Gas, Electricity, Telephone
Tax & Legal InformationGet tax and legal details applicable to 4912 49 Avenue
- Tax Lot: 15
- Tax Year: 2024
- Tax Block: 18
- Parcel Number: 0010767366
- Tax Annual Amount: 890.02
- Zoning Description: R2
Room Dimensions

This listing content provided by REALTOR.ca
has
been licensed by REALTOR®
members of The Canadian Real Estate Association
members of The Canadian Real Estate Association
Nearby Listings Stat
Active listings
15
Min Price
$90,000
Max Price
$600,000
Avg Price
$180,427
Days on Market
353 days
Sold listings
1
Min Sold Price
$119,500
Max Sold Price
$119,500
Avg Sold Price
$119,500
Days until Sold
57 days
Nearby Places
Additional Information about 4912 49 Avenue


























