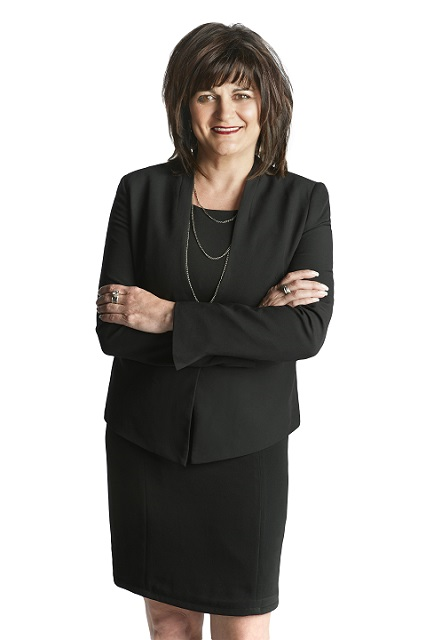28 14715 125 St Nw, Edmonton
- Bedrooms: 3
- Bathrooms: 3
- Living area: 134.3 square meters
- Type: Townhouse
Source: Public Records
Note: This property is not currently for sale or for rent on Ovlix.
We have found 6 Townhomes that closely match the specifications of the property located at 28 14715 125 St Nw with distances ranging from 2 to 10 kilometers away. The prices for these similar properties vary between 234,900 and 470,000.
Nearby Listings Stat
Active listings
58
Min Price
$235,000
Max Price
$749,900
Avg Price
$468,359
Days on Market
33 days
Sold listings
39
Min Sold Price
$232,500
Max Sold Price
$599,900
Avg Sold Price
$416,183
Days until Sold
38 days
Recently Sold Properties
Nearby Places
Name
Type
Address
Distance
Queen Elizabeth High School
School
9425 132 Ave NW
3.8 km
Costco Wholesale
Pharmacy
12450 149 St NW
4.4 km
Servus Credit Union Place
Establishment
400 Campbell Rd
4.6 km
Alberta Aviation Museum
Museum
11410 Kingsway Ave NW
5.1 km
NAIT
School
11762 106 St
5.2 km
Kingsway Mall
Restaurant
109 Street & Kingsway
5.6 km
TELUS World of Science Edmonton
Museum
11211 142 St NW
5.7 km
Ross Sheppard High School
School
13546 111 Ave
5.7 km
Londonderry Mall
Shopping mall
137th Avenue & 66th Street
6.0 km
Edmonton Christian West School
School
Edmonton
6.3 km
Royal Alexandra Hospital
Hospital
10240 Kingsway Ave NW
6.4 km
St. Joseph High School
School
Edmonton
6.4 km
Property Details
- Cooling: Central air conditioning
- Heating: Forced air
- Stories: 2
- Year Built: 2016
- Structure Type: Row / Townhouse
Interior Features
- Basement: Finished, Partial
- Appliances: Washer, Refrigerator, Dishwasher, Dryer, Microwave Range Hood Combo, Window Coverings, Garage door opener, Garage door opener remote(s), Fan
- Living Area: 134.3
- Bedrooms Total: 3
- Fireplaces Total: 1
- Bathrooms Partial: 1
- Fireplace Features: Electric, Unknown
Exterior & Lot Features
- Lot Size Units: square meters
- Parking Features: Attached Garage
- Building Features: Vinyl Windows
- Lot Size Dimensions: 247.55
Location & Community
- Common Interest: Condo/Strata
Property Management & Association
- Association Fee: 290.81
- Association Fee Includes: Exterior Maintenance, Landscaping, Property Management, Insurance, Other, See Remarks
Tax & Legal Information
- Parcel Number: 10842459
Additional Features
- Photos Count: 31
- Map Coordinate Verified YN: true
Modern 2 storey Townhouse with Double Attached Garage and AIR CONDITIONING! Spacious Living room with an abundance of natural light, electric fireplace with mantel & laminate flooring throughout. Open concept showcases the sleek kitchen with newer fridge, induction stove, & a microwave hood fan. You will appreciate the HUGE pantry and island with seating adjacent to dining nook, perfect for entertaining or family dinners. Enjoy summer on the deck with gas line for BBQ and a privacy screen OR hang out in the fenced YARD! The upper level offers a spacious primary bedroom with 3 pce bathroom, 2 additional bedrooms and full bath, plus linen closet complete the upper level. Full Laundry is tucked out of the way. Double attached garage with heater. Steps to beautiful walking paths and close to amenities and transportation. Perfect for families! (id:1945)









