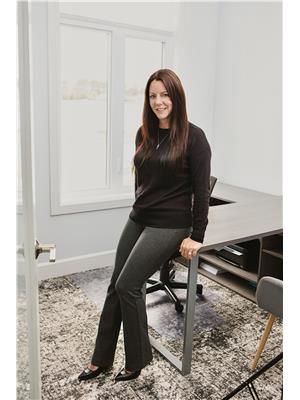58 Knox Terrace, Renfrew
- Bedrooms: 2
- Bathrooms: 1
- Type: Residential
- Added: 24 days ago
- Updated: 17 days ago
- Last Checked: 17 days ago
Welcome to 58 Knox Terrace, a cozy and bright 2-bedroom, 1-bathroom home nestled on a peaceful street in Eganville. This charming property offers comfortable living with a functional layout, perfect for first-time buyers, investors or those looking to downsize. Enjoy the convenience of nearby schools, parks, and local amenities, all within a short distance. With its inviting atmosphere and quiet location, this home is an excellent opportunity to embrace small-town living. Don’t wait! Make 58 Knox Terrace your new home today! All written signed Offers must contain a 24 hour irrevocable. Garage re shingled 2022, 30 amp to garage 2022, new metal roof on home 2023, driveway regraded and front landscaped 2023, bathroom updated in 2023, Flooring: Mixed (id:1945)
powered by

Property DetailsKey information about 58 Knox Terrace
- Heating: Forced air, Propane
- Stories: 1.5
- Structure Type: House
- Foundation Details: Concrete
Interior FeaturesDiscover the interior design and amenities
- Basement: Partially finished, Full
- Appliances: Washer, Refrigerator, Dishwasher, Stove, Dryer, Microwave, Freezer, Hood Fan
- Bedrooms Total: 2
Exterior & Lot FeaturesLearn about the exterior and lot specifics of 58 Knox Terrace
- Water Source: Municipal water
- Parking Total: 2
- Parking Features: Detached Garage
- Lot Size Dimensions: 62 x 50 FT ; 0
Location & CommunityUnderstand the neighborhood and community
- Directions: Letts Cemetery Road to Knox Terrace.
- Common Interest: Freehold
Utilities & SystemsReview utilities and system installations
- Sewer: Sanitary sewer
Tax & Legal InformationGet tax and legal details applicable to 58 Knox Terrace
- Tax Annual Amount: 1844
- Zoning Description: Residential
Room Dimensions
| Type | Level | Dimensions |
| Kitchen | Main level | 3.14 x 3.09 |
| Laundry room | Main level | 1.47 x 1.11 |
| Dining room | Main level | 3.2 x 2.92 |
| Bathroom | Main level | 2.56 x 1.8 |
| Living room | Main level | 6.57 x 4.52 |
| Primary Bedroom | Second level | 6.37 x 4.57 |
| Bedroom | Basement | 5.51 x 2.87 |
| Utility room | Basement | 6.32 x 4.29 |
| Other | Basement | 4.24 x 1.77 |

This listing content provided by REALTOR.ca
has
been licensed by REALTOR®
members of The Canadian Real Estate Association
members of The Canadian Real Estate Association
Nearby Listings Stat
Active listings
4
Min Price
$314,900
Max Price
$399,000
Avg Price
$362,725
Days on Market
77 days
Sold listings
0
Min Sold Price
$0
Max Sold Price
$0
Avg Sold Price
$0
Days until Sold
days














