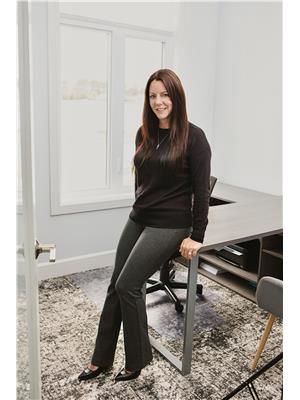165 Queen Street, Renfrew
- Bedrooms: 3
- Bathrooms: 1
- Type: Residential
- Added: 226 days ago
- Updated: 17 days ago
- Last Checked: 16 days ago
Flooring: Laminate, Flooring: Mixed, Location! Location! Location, This house has it all and is just awaiting a new family to move in and enjoy all it has to offer.In the heart of historical Eganville, close to all amenities including banking, groceries, churches and restaurants. Completely renovated and ready to call home. Make it yours today! With a sufficient downpayment, the Seller may be willing to do a VTB. Please allow 24hr noticefor showings. (id:1945)
powered by

Property DetailsKey information about 165 Queen Street
- Heating: Forced air, Oil
- Stories: 1.5
- Structure Type: House
- Exterior Features: Vinyl siding
- Foundation Details: Block, Concrete
Interior FeaturesDiscover the interior design and amenities
- Basement: Full
- Bedrooms Total: 3
Exterior & Lot FeaturesLearn about the exterior and lot specifics of 165 Queen Street
- Water Source: Municipal water
- Parking Total: 3
- Lot Size Dimensions: 132 x 106.92 FT ; 1
Location & CommunityUnderstand the neighborhood and community
- Directions: 165 Queen St
- Common Interest: Freehold
Utilities & SystemsReview utilities and system installations
- Sewer: Sanitary sewer
Tax & Legal InformationGet tax and legal details applicable to 165 Queen Street
- Tax Annual Amount: 1478
- Zoning Description: R1
Room Dimensions
| Type | Level | Dimensions |
| Kitchen | Main level | 5.28 x 4.57 |
| Living room | Main level | 5.66 x 3.09 |
| Den | Main level | 2.97 x 2.94 |
| Bathroom | Main level | 3.5 x 1.93 |
| Bedroom | Second level | 3.17 x 3.17 |
| Bedroom | Second level | 3.12 x 2.94 |
| Bedroom | Second level | 2.38 x 2.08 |
| Foyer | Second level | 4.11 x 2.41 |

This listing content provided by REALTOR.ca
has
been licensed by REALTOR®
members of The Canadian Real Estate Association
members of The Canadian Real Estate Association
Nearby Listings Stat
Active listings
4
Min Price
$314,900
Max Price
$399,000
Avg Price
$362,725
Days on Market
77 days
Sold listings
0
Min Sold Price
$0
Max Sold Price
$0
Avg Sold Price
$0
Days until Sold
days














