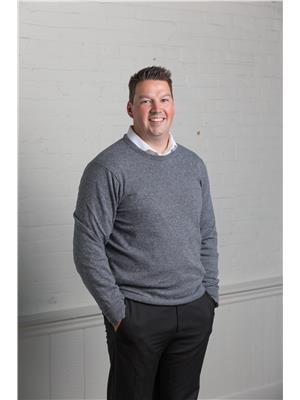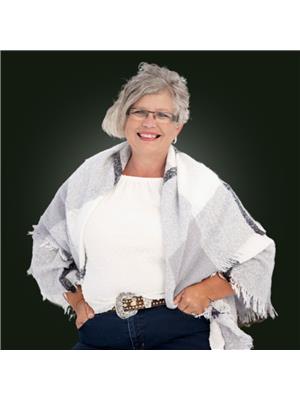203 Ski Hill Road, Bethany
- Bedrooms: 4
- Bathrooms: 5
- Living area: 5132.34 square feet
- Type: Residential
- Added: 60 days ago
- Updated: 19 days ago
- Last Checked: 19 hours ago
Discover this stunning, 3000 sq ft plus, custom-built 3+1 bedroom home near the picturesque town of Bethany, offering breathtaking sunset views and elegant interior features throughout. This home presents an exceptional opportunity for multigenerational living, thoughtfully designed and perfectly laid out to accommodate the needs of every generation. The great room impresses with soaring cathedral ceilings, hardwood floors, and dramatic two-story Palladium windows, with a gas fireplace serving as the striking centerpiece. This space flows seamlessly into the dining room, creating a warm and inviting atmosphere ideal for entertaining. The spacious kitchen offers a eat in breakfast bar, granite countertops, and a gas fireplace, and large windows that flood the room with natural light. A walk out leads you onto the expansive deck where you can enjoy views of the emerging fall colours and a beautifully landscaped yard, featuring a 20 x 40 saltwater pool and a charming gazebo. The main floor features a luxurious primary bedroom suite, complete with detailed crown moulding, a private den or office, a walk-in closet, a walk out to your deck and hot tub, and a five-piece spa inspired ensuite bathroom. The main floor also includes a convenient mudroom with direct access and laundry facilities. Upstairs, two generous bedrooms each boast their own private ensuite bathrooms. The lower level is designed for both leisure and function, featuring a great space that could be used as a self contained nanny/in law suite, or a fantastic, family entertainment area. Complete with exposed brick, coffered wood ceiling, a cozy family room and fireplace, a kitchenette, a wine room, a three-piece bath with a large shower, a 8 person cedar sauna, a theatre room and an exercise room. Located in Bethany, renowned for its scenic beauty and close proximity to Highway 407, this home is the perfect blend of elegance and practicality. Many upgrades-A/C, new windows, well pump, hot tub, washer/dryer. (id:1945)
powered by

Property DetailsKey information about 203 Ski Hill Road
- Cooling: Central air conditioning
- Heating: Forced air, Natural gas
- Stories: 2
- Year Built: 1994
- Structure Type: House
- Exterior Features: Brick, Vinyl siding
- Architectural Style: 2 Level
Interior FeaturesDiscover the interior design and amenities
- Basement: Finished, Full
- Appliances: Washer, Refrigerator, Water purifier, Water softener, Hot Tub, Satellite Dish, Sauna, Dishwasher, Stove, Dryer, Microwave, Window Coverings, Garage door opener
- Living Area: 5132.34
- Bedrooms Total: 4
- Fireplaces Total: 3
- Bathrooms Partial: 1
- Fireplace Features: Insert, Electric, Other - See remarks
- Above Grade Finished Area: 3159
- Below Grade Finished Area: 1973.34
- Above Grade Finished Area Units: square feet
- Below Grade Finished Area Units: square feet
- Above Grade Finished Area Source: Plans
- Below Grade Finished Area Source: Owner
Exterior & Lot FeaturesLearn about the exterior and lot specifics of 203 Ski Hill Road
- Lot Features: Conservation/green belt, Country residential, Gazebo, Sump Pump, Automatic Garage Door Opener, In-Law Suite
- Water Source: Drilled Well
- Lot Size Units: acres
- Parking Total: 8
- Pool Features: Inground pool
- Parking Features: Attached Garage
- Lot Size Dimensions: 1.56
Location & CommunityUnderstand the neighborhood and community
- Directions: From Hwy 7A go North on Ski Hill Rd
- Common Interest: Freehold
- Subdivision Name: Manvers (Twp)
- Community Features: Quiet Area, School Bus
Utilities & SystemsReview utilities and system installations
- Sewer: Septic System
- Utilities: Natural Gas, Electricity, Telephone
Tax & Legal InformationGet tax and legal details applicable to 203 Ski Hill Road
- Tax Annual Amount: 7319.89
- Zoning Description: RR1
Additional FeaturesExplore extra features and benefits
- Security Features: Alarm system, Smoke Detectors
- Number Of Units Total: 1
Room Dimensions

This listing content provided by REALTOR.ca
has
been licensed by REALTOR®
members of The Canadian Real Estate Association
members of The Canadian Real Estate Association
Nearby Listings Stat
Active listings
1
Min Price
$1,600,000
Max Price
$1,600,000
Avg Price
$1,600,000
Days on Market
59 days
Sold listings
0
Min Sold Price
$0
Max Sold Price
$0
Avg Sold Price
$0
Days until Sold
days
Nearby Places
Additional Information about 203 Ski Hill Road














































