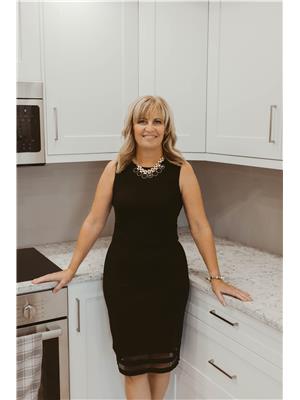593 Albany Way Nw, Edmonton
- Bedrooms: 4
- Bathrooms: 4
- Living area: 200.92 square meters
- Type: Residential
- Added: 11 days ago
- Updated: 9 days ago
- Last Checked: 7 hours ago
Original Owner, STUNNING 2 Storey Home in quiet NW Albany Community backs onto green-space; theres no possibility of neighbors behind you! Just 2 minutes to the Henday and 10 minutes in either direction to the Edmonton Garrison or St. Albert; this is a perfect forever Home for a growing Family! An abundance of paved walking trails and parks can be found in every direction of this immaculate Home; perfect for an active lifestyle or those with pets! This fully finished, fully landscaped Home will impress you with its unique layout and modern touches throughout; plus it already has AC!! With 9 ft ceilings, pot lighting and tons of natural light; this home has exceptional ambiance. The sprawling kitchen can host any sized event; enjoy a massive island with a breakfast bar, an eating area, plus a formal dining area, with coffered ceilings. There are 4 very spacious bedrooms throughout, 3.5 baths, a huge bonus room upstairs and a fully finished basement; enjoy family movie nights or watching the Game! (id:1945)
powered by

Property Details
- Cooling: Central air conditioning
- Heating: Forced air
- Stories: 2
- Year Built: 2014
- Structure Type: House
Interior Features
- Basement: Finished, Full
- Appliances: Washer, Refrigerator, Dishwasher, Stove, Dryer, Microwave Range Hood Combo, Storage Shed, Fan
- Living Area: 200.92
- Bedrooms Total: 4
- Fireplaces Total: 1
- Bathrooms Partial: 1
- Fireplace Features: Gas, Unknown
Exterior & Lot Features
- Lot Features: Park/reserve, No Smoking Home
- Parking Features: Attached Garage
- Building Features: Ceiling - 9ft, Ceiling - 10ft
Location & Community
- Common Interest: Freehold
- Community Features: Public Swimming Pool
Tax & Legal Information
- Parcel Number: ZZ999999999
Additional Features
- Security Features: Smoke Detectors
Room Dimensions

This listing content provided by REALTOR.ca has
been licensed by REALTOR®
members of The Canadian Real Estate Association
members of The Canadian Real Estate Association
















