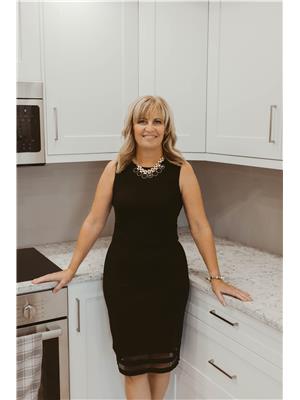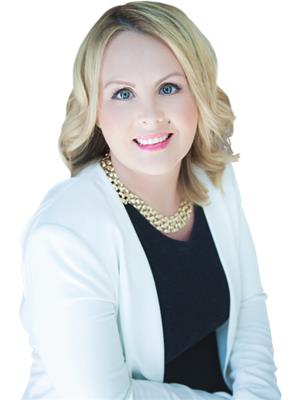16413 45 St Nw, Edmonton
- Bedrooms: 4
- Bathrooms: 3
- Living area: 202.76 square meters
- Type: Residential
- Added: 12 days ago
- Updated: 11 days ago
- Last Checked: 1 hours ago
Looking for a large 4 bedroom home in desirable Brintnell with Central Air?....this one checks all the boxes!! Spacious foyer greets you and flows into the greatroom featuring a large kitchen, eating bar, corner pantry and a generous sized living room w/gas fireplace to cosy up on those chilly nights that are on the way. Patio doors lead to the freshly painted deck and great yard backing the walking trail. On the main floor you will also find a 4pc bath and laundry. Upper level features 4 bedrooms w/the primary having a huge closet and ensuite, 3 junior bedrooms and 4pc main bath and a huge bonus room!! Basement is partially finished with an additional bedroom, storeroom and second family room. Add on an insulated, drywalled double garage and you've found your home!! (id:1945)
powered by

Property Details
- Heating: Forced air
- Stories: 2
- Year Built: 2006
- Structure Type: House
Interior Features
- Basement: Partially finished, Full
- Appliances: Washer, Refrigerator, Dishwasher, Stove, Dryer, Microwave, Storage Shed, Window Coverings
- Living Area: 202.76
- Bedrooms Total: 4
- Fireplaces Total: 1
- Fireplace Features: Gas, Unknown
Exterior & Lot Features
- Lot Features: Flat site
- Lot Size Units: square meters
- Parking Features: Attached Garage
- Lot Size Dimensions: 353.53
Location & Community
- Common Interest: Freehold
Tax & Legal Information
- Parcel Number: 10054106
Room Dimensions

This listing content provided by REALTOR.ca has
been licensed by REALTOR®
members of The Canadian Real Estate Association
members of The Canadian Real Estate Association
















