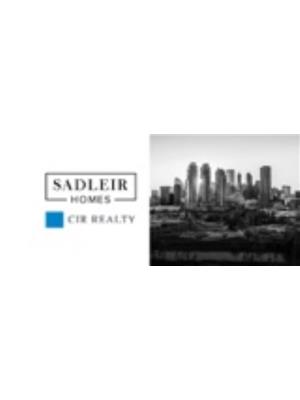363 Muirfield Crescent, Lyalta
- Bedrooms: 2
- Bathrooms: 3
- Living area: 1598 square feet
- Type: Residential
- Added: 66 days ago
- Updated: 10 days ago
- Last Checked: 21 hours ago
Welcome to your dream home, an walkout bungalow nestled in a prestigious golf course community. This residence seamlessly combines luxury with tranquility, situated along a serene canal that offers picturesque water views. Upon arrival, you’ll be greeted by the impressive side drive triple garage, which provides ample space for three vehicles. The expansive garage leads you into a home where every detail has been thoughtfully designed for functionality. The open-concept layout creates a seamless flow between the living, dining, and kitchen areas. The gourmet kitchen stands out with its stainless steel appliances, a spacious island with seating, custom cabinetry by Superior Cabinets, and a walk-in pantry. The adjoining dining area is well-suited for both casual dining and formal entertaining. The living room is a highlight of the home, featuring a cozy fireplace and large windows that flood the space with natural light. These windows frame the views of the canal, enhancing the living experience with a touch of serenity. Adjacent to the living room you can step out to the large deck that has a combination of covered and uncovered space. The primary bedroom is a true retreat with an en-suite designed with luxury in mind, featuring a soaking tub, a walk-in shower, dual sinks and a generous walk-in closet. It’s a private sanctuary where you can unwind and rejuvenate. An additional bedroom is equally inviting, with its own dedicated full bathroom and ample closet space, perfect for extra family or guests. The walkout basement adds even more to the home’s appeal and can be developed to suit your needs. This versatile space can serve as a gym, media room, or additional bedrooms, adapting to your lifestyle. With its exceptional location, luxurious features, and thoughtful design, this walkout bungalow represents a unique opportunity to embrace a lifestyle of comfort and sophistication in one of the most desirable communities. (id:1945)
powered by

Property Details
- Cooling: None
- Heating: Forced air, Natural gas
- Stories: 1
- Structure Type: House
- Exterior Features: Stone
- Foundation Details: Poured Concrete
- Architectural Style: Bungalow
- Construction Materials: Wood frame
Interior Features
- Basement: Unfinished, Full, Separate entrance, Walk out
- Flooring: Tile, Vinyl Plank
- Appliances: Refrigerator, Range - Electric, Dishwasher, Microwave Range Hood Combo, Garage door opener
- Living Area: 1598
- Bedrooms Total: 2
- Fireplaces Total: 1
- Above Grade Finished Area: 1598
- Above Grade Finished Area Units: square feet
Exterior & Lot Features
- Lot Features: PVC window, Closet Organizers, Gas BBQ Hookup, Parking
- Lot Size Units: square feet
- Parking Total: 6
- Parking Features: Attached Garage, Exposed Aggregate
- Building Features: Recreation Centre, Clubhouse
- Lot Size Dimensions: 6373.00
Location & Community
- Common Interest: Freehold
- Subdivision Name: Lakes of Muirfield
- Community Features: Golf Course Development
Tax & Legal Information
- Tax Lot: 119
- Tax Block: 11
- Parcel Number: 0039236963
- Zoning Description: DC-7 Direct Control
Additional Features
- Security Features: Smoke Detectors, Full Sprinkler System
Room Dimensions

This listing content provided by REALTOR.ca has
been licensed by REALTOR®
members of The Canadian Real Estate Association
members of The Canadian Real Estate Association














