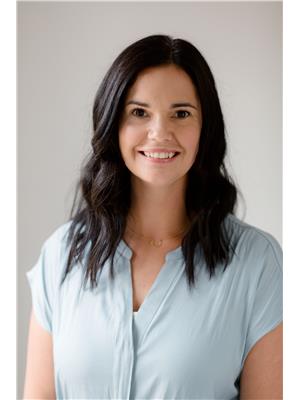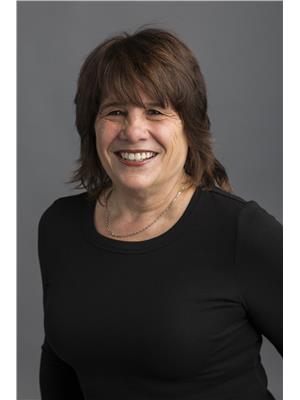7 Cardinal Court, Tillsonburg
- Bedrooms: 3
- Bathrooms: 2
- Living area: 1390 square feet
- Type: Residential
- Added: 50 days ago
- Updated: 11 days ago
- Last Checked: 6 hours ago
Welcome to a great family home nestled in a mature subdivision on a quiet cut-de-sac, perfect for those seeking a serene and spacious environment. Situated on a large lot with mature trees, this property offers ample space for kids and pets to play. The home features a large living room and a dining room with patio doors that open to the rear yard, providing a seamless indoor-outdoor living experience. The kitchen is bright and cheerful, adorned with white cabinetry. The main level boasts three bedrooms, including a primary bedroom with a cheater ensuite to the main bathroom. The lower level offers a fantastic recreation room complete with built-in cabinetry, pegged oak hardwood floors and a cozy gas fireplace, ideal for family gatherings and entertaining. Additionally, the home includes an oversized double car garage, making it the perfect place to call home. (id:1945)
powered by

Property Details
- Cooling: Central air conditioning
- Heating: Forced air, Natural gas
- Stories: 1
- Year Built: 1977
- Structure Type: House
- Exterior Features: Brick, Aluminum siding
- Architectural Style: Raised bungalow
Interior Features
- Basement: Partially finished, Partial
- Appliances: Washer, Refrigerator, Dishwasher, Stove, Dryer, Hood Fan, Window Coverings, Garage door opener
- Living Area: 1390
- Bedrooms Total: 3
- Fireplaces Total: 1
- Above Grade Finished Area: 1390
- Above Grade Finished Area Units: square feet
- Above Grade Finished Area Source: Other
Exterior & Lot Features
- Lot Features: Cul-de-sac, Paved driveway, Automatic Garage Door Opener
- Water Source: Municipal water
- Parking Total: 6
- Parking Features: Attached Garage
Location & Community
- Directions: North Street to Woodcock Drive, turn onto Owl, turn left onto Cardinal Court and property is on your left.
- Common Interest: Freehold
- Subdivision Name: Tillsonburg
- Community Features: Quiet Area, Community Centre
Utilities & Systems
- Sewer: Municipal sewage system
- Utilities: Natural Gas, Electricity, Cable
Tax & Legal Information
- Tax Annual Amount: 3290.62
- Zoning Description: R1
Additional Features
- Security Features: Smoke Detectors
Room Dimensions
This listing content provided by REALTOR.ca has
been licensed by REALTOR®
members of The Canadian Real Estate Association
members of The Canadian Real Estate Association

















