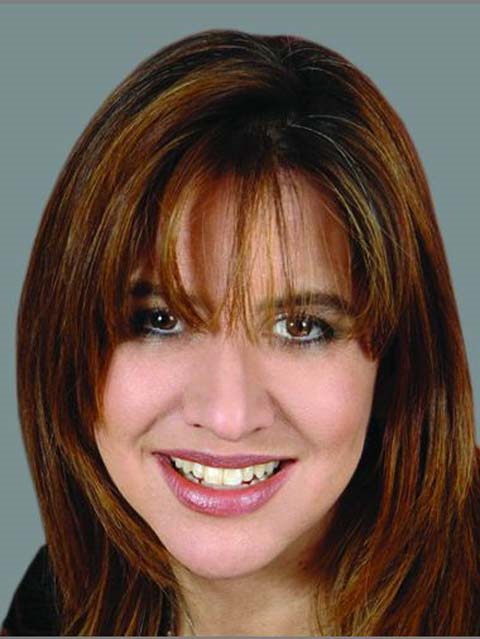72 Puisaya Drive, Richmond Hill
- Bedrooms: 4
- Bathrooms: 4
- Type: Townhouse
- Added: 21 days ago
- Updated: 11 days ago
- Last Checked: 13 hours ago
Stunning 1-Year Old 4 Bedroom 4 Bathroom Townhome Located at Family Friendly Community in Richmond Hill. Over 2400 Sqft Living Space with Unique and Functional Layout. 9' Ceiling & Large Windows Through Out with Abundant Natural Lights. Open Concept Kitchen with Central Island, Granite Counter Top & Brand New S/S Appliances. Large Living Room & Great Room. Hardwood Floors on Main Floor. Spacious Ground Floor Media Room & 4th Bedroom Can Use as In-Law Suite, Home Office or Entertainment Area. Backyard Facing to Green Space with Beautiful View and Privacy! Close to School, Transit, Gormley GO Station, Oak Ridges Community Centre, Lake Wilcox. Easy Access To Hwy 404. Don't Miss This Beautiful Home!
Property DetailsKey information about 72 Puisaya Drive
- Cooling: Central air conditioning
- Heating: Forced air, Natural gas
- Stories: 3
- Structure Type: Row / Townhouse
- Exterior Features: Brick, Stone
- Foundation Details: Unknown
Interior FeaturesDiscover the interior design and amenities
- Basement: Unfinished, N/A
- Flooring: Tile, Hardwood, Carpeted
- Appliances: Oven - Built-In, Garage door opener remote(s)
- Bedrooms Total: 4
- Bathrooms Partial: 1
Exterior & Lot FeaturesLearn about the exterior and lot specifics of 72 Puisaya Drive
- Lot Features: Wooded area, Conservation/green belt, In-Law Suite
- Water Source: Municipal water
- Parking Total: 2
- Parking Features: Attached Garage
Location & CommunityUnderstand the neighborhood and community
- Directions: Leslie St & Stouffville Rd
- Common Interest: Freehold
Business & Leasing InformationCheck business and leasing options available at 72 Puisaya Drive
- Total Actual Rent: 3800
- Lease Amount Frequency: Monthly
Utilities & SystemsReview utilities and system installations
- Sewer: Sanitary sewer
Room Dimensions

This listing content provided by REALTOR.ca
has
been licensed by REALTOR®
members of The Canadian Real Estate Association
members of The Canadian Real Estate Association
Nearby Listings Stat
Active listings
1
Min Price
$3,800
Max Price
$3,800
Avg Price
$3,800
Days on Market
20 days
Sold listings
1
Min Sold Price
$4,200
Max Sold Price
$4,200
Avg Sold Price
$4,200
Days until Sold
12 days
Nearby Places
Additional Information about 72 Puisaya Drive












































