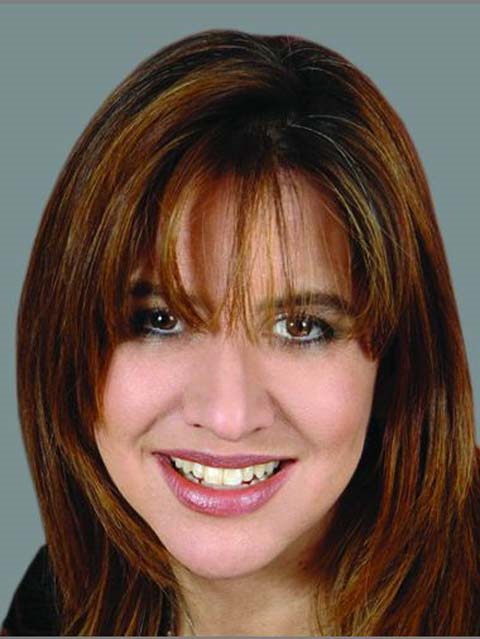606 75 Weldrick Road E, Richmond Hill
- Bedrooms: 2
- Bathrooms: 3
- Type: Townhouse
- Added: 22 days ago
- Updated: 22 days ago
- Last Checked: 8 hours ago
Beautifully updated 2 bedroom townhome with 3 bathrooms. Renovated kitchen with quartz countertops & new stainless fridge& range Open concept liv/din/kit with 2 lrg closets & 2pc. Office area on 3rd with walk-out to Private deck. Central Richmond Hill Location! Walk To Yonge St/Viva Transit/T& T Supermarket/Hillcrest Mall/Place Of Worship; New Windows; Parkette W/Children Playground (In Common Area);two Parking Space Included
Property DetailsKey information about 606 75 Weldrick Road E
- Cooling: Central air conditioning
- Heating: Forced air, Natural gas
- Stories: 3
- Structure Type: Row / Townhouse
- Exterior Features: Brick
Interior FeaturesDiscover the interior design and amenities
- Flooring: Laminate, Ceramic
- Bedrooms Total: 2
- Bathrooms Partial: 1
Exterior & Lot FeaturesLearn about the exterior and lot specifics of 606 75 Weldrick Road E
- Parking Total: 2
Location & CommunityUnderstand the neighborhood and community
- Directions: Yonge/Weldrick/Church
- Common Interest: Condo/Strata
- Street Dir Suffix: East
- Community Features: Pet Restrictions
Business & Leasing InformationCheck business and leasing options available at 606 75 Weldrick Road E
- Total Actual Rent: 3200
- Lease Amount Frequency: Monthly
Property Management & AssociationFind out management and association details
- Association Name: AA Property Management and Associated
Room Dimensions

This listing content provided by REALTOR.ca
has
been licensed by REALTOR®
members of The Canadian Real Estate Association
members of The Canadian Real Estate Association
Nearby Listings Stat
Active listings
10
Min Price
$3,100
Max Price
$4,600
Avg Price
$3,996
Days on Market
61 days
Sold listings
6
Min Sold Price
$3,390
Max Sold Price
$3,600
Avg Sold Price
$3,493
Days until Sold
68 days
Nearby Places
Additional Information about 606 75 Weldrick Road E



















