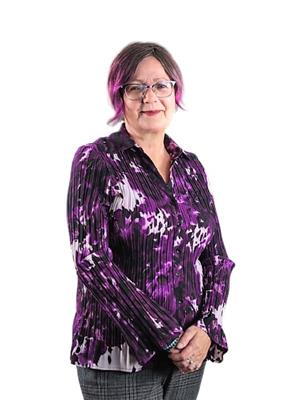4625 Sussex Drive, Niagara Falls
- Bedrooms: 4
- Bathrooms: 2
- Type: Residential
- Added: 29 days ago
- Updated: 29 days ago
- Last Checked: 1 hours ago
Welcome to this beautifully transformed semi-detached bungalow, where charm meets modern living on an impressively deep lot right in the heart of Niagara Falls. Perfect for first-time buyers or savvy investors, this gem offers endless potential. Fully renovated from top to bottom, with 3 spacious bedrooms it also boasts a finished one-bedroom basement complete with a second kitchen and separate entrance perfect for an in-law suite or a potential rental unit. This home is just 5 minutes from shopping malls, grocery stores, and a gym, with quick and easy access to the QEW. It's also close to all the amenities you'll need in Niagara Falls, making it a prime spot for convenience and lifestyle. (id:1945)
powered by

Property DetailsKey information about 4625 Sussex Drive
Interior FeaturesDiscover the interior design and amenities
Exterior & Lot FeaturesLearn about the exterior and lot specifics of 4625 Sussex Drive
Location & CommunityUnderstand the neighborhood and community
Utilities & SystemsReview utilities and system installations
Tax & Legal InformationGet tax and legal details applicable to 4625 Sussex Drive
Room Dimensions

This listing content provided by REALTOR.ca
has
been licensed by REALTOR®
members of The Canadian Real Estate Association
members of The Canadian Real Estate Association
Nearby Listings Stat
Active listings
95
Min Price
$279,000
Max Price
$1,069,000
Avg Price
$641,482
Days on Market
61 days
Sold listings
30
Min Sold Price
$429,900
Max Sold Price
$949,900
Avg Sold Price
$644,461
Days until Sold
59 days
Nearby Places
Additional Information about 4625 Sussex Drive
















