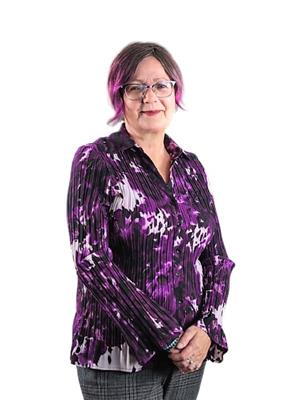12 Cameron Road, St Catharines
- Bedrooms: 3
- Bathrooms: 2
- Living area: 1957 square feet
- Type: Residential
- Added: 27 days ago
- Updated: 3 days ago
- Last Checked: 20 hours ago
This Tudor Styled home is on a quiet, tree-lined street. Most of the homeowners are original owners. The street itself is inviting right up to the stamped concrete driveway, one car garage, landscaped gardens and and Brick facade.The entry way leads to the formal living room with Cove Moulding and gas fireplace. The handscraped hardwood floors are original and juxtapose against the modern interior of the home. No attention to detail has been spared.This Sophisticated and Classy home has been updated. Granite counters and pot and pans drawers in the kitchen.The main floor bathroom has a soaker tub and walk in shower on the main floor, a grand primary bedroom, a second bedroom used as an impressive dressing room(easily converted back) and a well lit 3 piece bathroom with a walkin shower with glass wall. The basement is fully finished with a recreation room with a gas fireplace with stone wall, third bedroom(currently used as an office) and laundry room. New Lennox Furnace and A/C 2020 and laundry tub 2021. A Garden Paradise has been created at the back of the home with an abundance of Perrenials from the Magnolia Tree, roses, hostas, new deck 2021, a second deck allows for parties and the flag stone walk way to the tete a tete area completes the Zen retreat. This stunning home is a must see! Make this your retreat and still live in the City close to shopping, parks, place of worship, highway access and so much more! (id:1945)
powered by

Property DetailsKey information about 12 Cameron Road
- Cooling: Central air conditioning
- Heating: Forced air, Natural gas
- Stories: 2
- Structure Type: House
- Exterior Features: Brick, Aluminum siding
- Foundation Details: Poured Concrete
- Style: Tudor
- Street Type: Quiet, tree-lined
- Homeowner Type: Original owners
- Driveway: Stamped concrete
- Garage: One car garage
Interior FeaturesDiscover the interior design and amenities
- Basement: Finish: Fully finished, Recreation Room: Features: Gas fireplace, Stone wall, Laundry Room: Yes
- Appliances: Washer, Refrigerator, Dishwasher, Stove, Dryer
- Bedrooms Total: 3
- Entry: Inviting
- Living Room: Type: Formal, Features: Cove Moulding, Gas fireplace
- Flooring: Handsraped hardwood (original)
- Kitchen: Countertops: Granite, Storage: Pot and pans drawers
- Bathrooms: Main Floor: Features: Soaker tub, Walk-in shower, Lighting: Well lit, Additional Bathroom: Type: 3-piece, Features: Walk-in shower, Glass wall
- Bedrooms: Primary: Grand, Second: Current Use: Dressing room, Convertible: true, Third: Current Use: Office
Exterior & Lot FeaturesLearn about the exterior and lot specifics of 12 Cameron Road
- Lot Features: Sump Pump
- Water Source: Municipal water
- Parking Total: 2
- Parking Features: Attached Garage
- Lot Size Dimensions: 60 x 100 FT
- Garage: One car
- Garden: Type: Paradise, Features: Abundance of perennials, Magnolia tree, Roses, Hostas
- Decks: New Deck: 2021, Second Deck: For parties
- Walkway: Flagstone to tete-a-tete area
Location & CommunityUnderstand the neighborhood and community
- Directions: Go along Queenston Street, North on Cameron Road
- Common Interest: Freehold
- Community Type: Close-knit
- Nearby Amenities: Shopping, Parks, Places of worship, Highway access
Utilities & SystemsReview utilities and system installations
- Sewer: Sanitary sewer
- Furnace: Brand: Lennox, Year: 2020
- A C: Brand: Lennox, Year: 2020
- Laundry Tub: Year: 2021
Tax & Legal InformationGet tax and legal details applicable to 12 Cameron Road
- Tax Year: 2016
- Tax Annual Amount: 3600.02
- Zoning Description: R2
Additional FeaturesExplore extra features and benefits
- Property Condition: Insulation upgraded
- Attention To Detail: No attention to detail has been spared
- Recommendation: Must see
- Retreat: Stunning home, ideal for city living
Room Dimensions

This listing content provided by REALTOR.ca
has
been licensed by REALTOR®
members of The Canadian Real Estate Association
members of The Canadian Real Estate Association
Nearby Listings Stat
Active listings
98
Min Price
$299,900
Max Price
$779,900
Avg Price
$552,911
Days on Market
51 days
Sold listings
47
Min Sold Price
$349,900
Max Sold Price
$799,999
Avg Sold Price
$546,376
Days until Sold
46 days
Nearby Places
Additional Information about 12 Cameron Road



























































