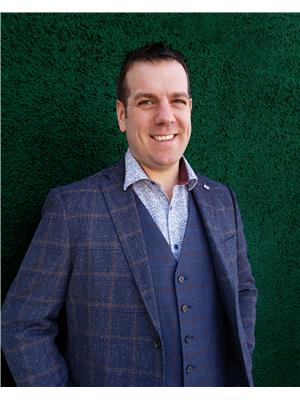1048 105 St Nw, Edmonton
- Bedrooms: 3
- Bathrooms: 3
- Living area: 159.27 square meters
- Type: Residential
- Added: 35 days ago
- Updated: 2 days ago
- Last Checked: 23 hours ago
Here it is! This Spic and Span Bearspaw 2 Story Home is Ready for your Late Summer Move in! Lovingly maintained this family home features a Pie Shaped lot with a Beautifully landscaped Southwest Facing backyard. The house itself has a living, kitchen and dining room area that overlooks the backyard/gazebo area and is ideal for growing family's and hosting company. The Cozy & Bright main floor living area is divided by french doors for formal living and family room gatherings, as the exposed beam ceiling and rustic brick gas fireplace compliments the warmth and character of this rare home. Upstairs has 3 LARGE Bedrooms featuring 2 Walk-in Closets, HUGE master bedroom, Full Ensuite washroom and Tons of Room for oversized furniture! The basement is fully finished featuring Tons of Storage Space, A Newer Furnace and an In-Door workshop area. This also has Central A/C, A Fenced Yard, Double Attached Garage, Updated Windows, Cedar Shingles & Tons of Character. TERRIFIC South Edmonton Neighborhood! (id:1945)
powered by

Property Details
- Cooling: Central air conditioning
- Heating: Forced air
- Stories: 2
- Year Built: 1986
- Structure Type: House
Interior Features
- Basement: Finished, Full
- Appliances: Washer, Refrigerator, Dishwasher, Stove, Dryer, Microwave, Alarm System, Hood Fan, Storage Shed, Window Coverings, Garage door opener, Garage door opener remote(s)
- Living Area: 159.27
- Bedrooms Total: 3
- Fireplaces Total: 1
- Bathrooms Partial: 1
- Fireplace Features: Gas, Unknown
Exterior & Lot Features
- Lot Features: No Smoking Home
- Parking Total: 4
- Parking Features: Attached Garage
Location & Community
- Common Interest: Freehold
Tax & Legal Information
- Parcel Number: ZZ999999999
Room Dimensions
This listing content provided by REALTOR.ca has
been licensed by REALTOR®
members of The Canadian Real Estate Association
members of The Canadian Real Estate Association















