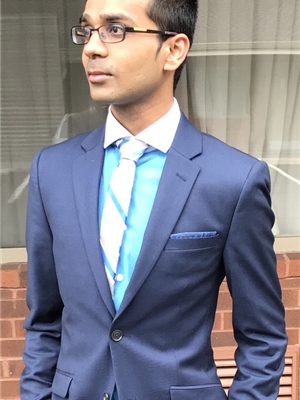1396 Shawnee Road Sw, Calgary
- Bedrooms: 5
- Bathrooms: 4
- Living area: 2443 square feet
- Type: Residential
- Added: 90 days ago
- Updated: 15 days ago
- Last Checked: 7 hours ago
Welcome to this stunning 4-bedroom, 3.5-bathroom, 2-storey home located on a quiet cul-de-sac and backing onto a small natural green space. Perfect for modern living, the open floor plan offers an ideal space for entertaining, complete with cathedral ceilings and large windows that flood the space with natural light.The family room, currently utilized as a formal dining area, seamlessly transitions into the state-of-the-art kitchen. Equipped with upgraded stainless steel appliances, a large central island, granite countertops, and rich mocha cabinets, this kitchen is a chef’s dream. Enjoy direct access from the kitchen to a huge backyard deck that has multiple natural gas outlets, perfect for summer BBQs with friends and family.A traditional living room/dining room combination makes hosting dinner parties a breeze. The main floor also features a private den, ideal for a home office, and a fantastic laundry/mudroom with a sink and powder room for added convenience.Upstairs, you'll find three spacious bedrooms, including the luxurious master suite—a true adult oasis. The master suite boasts a large soaker tub, in-floor heating, double vanity, separate glass shower, and a large walk-in closet.The fully finished walk-out basement is bright and sunny, featuring a large recreation room, gaming room, and a massive fourth bedroom with sliding glass doors leading to the patio. The extensively landscaped, maintenance-free backyard includes a deck with a spiral staircase, an extensive exposed aggregate patio and artificial turf. Home features two updated furnaces, a newer roof and dual AC systems for year round comfort. This home has stunning curb appeal and is waiting for its proud new owners. Enjoy great access to Fish Creek Park, Macleod Trail, and Stoney Trail. Plus, it’s walking distance to numerous parks, the new outdoor skating rink and tennis courts, and is close to shopping, schools, and so much more.Don't miss this incredible opportunity to upgrade you r lifestyle in Shawnee Slopes! (id:1945)
powered by

Property Details
- Cooling: Central air conditioning
- Heating: Forced air
- Stories: 2
- Year Built: 1989
- Structure Type: House
- Exterior Features: Stucco
- Foundation Details: Poured Concrete
- Construction Materials: Wood frame
Interior Features
- Basement: Finished, Walk out, See Remarks
- Flooring: Tile, Hardwood, Carpeted
- Appliances: Washer, Refrigerator, Cooktop - Electric, Dishwasher, Dryer, Microwave, Garburator, Oven - Built-In, Hood Fan, Window Coverings, Garage door opener
- Living Area: 2443
- Bedrooms Total: 5
- Fireplaces Total: 1
- Bathrooms Partial: 1
- Above Grade Finished Area: 2443
- Above Grade Finished Area Units: square feet
Exterior & Lot Features
- Lot Size Units: square meters
- Parking Total: 4
- Parking Features: Attached Garage
- Lot Size Dimensions: 542.00
Location & Community
- Common Interest: Freehold
- Street Dir Suffix: Southwest
- Subdivision Name: Shawnee Slopes
Tax & Legal Information
- Tax Lot: 20
- Tax Year: 2024
- Tax Block: 12
- Parcel Number: 0010782035
- Tax Annual Amount: 5574
- Zoning Description: R-C1
Room Dimensions
This listing content provided by REALTOR.ca has
been licensed by REALTOR®
members of The Canadian Real Estate Association
members of The Canadian Real Estate Association


















