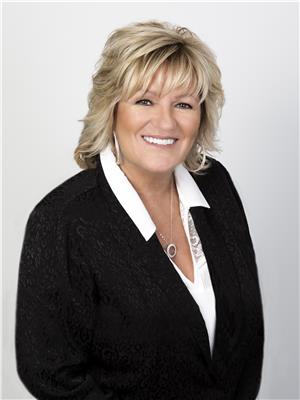12 Axminster Road, Brampton
- Bedrooms: 5
- Bathrooms: 3
- Type: Residential
- Added: 37 days ago
- Updated: 9 days ago
- Last Checked: 8 hours ago
Unique 5 Level Backsplit. Very Rare Find, Only A Few In The Neighborhood! Huge 70ft Lot, Mature Trees + Landscaping! Open Concept Kitchen + Dining + Family Rms! Separate Formal Living Room With Lg Front Window! Hardwood Flooring, 2 W/Os To Decking, Fabulous Home For Entertaining, 5th Bdrm or Office on 4th Level Finished Basement, Raised Theatre Area, A Gym. ""Parklane Estates"" Very Desired For Its Huge Lots, 2.5 Car Garage + Family Oriented! Exterior Pot Lighting, GDO, CAC, Crown Moulding, Windows Replaced, Furnace Is Older But Maintained + Performs Perfectly. Roof 2017. Loads Of Character, Excellent Property! (id:1945)
powered by

Property DetailsKey information about 12 Axminster Road
- Cooling: Central air conditioning
- Heating: Forced air, Natural gas
- Structure Type: House
- Exterior Features: Brick
- Foundation Details: Concrete
Interior FeaturesDiscover the interior design and amenities
- Basement: Finished, N/A
- Flooring: Hardwood, Laminate, Carpeted, Ceramic
- Appliances: Hot Tub, Garage door opener remote(s)
- Bedrooms Total: 5
- Bathrooms Partial: 1
Exterior & Lot FeaturesLearn about the exterior and lot specifics of 12 Axminster Road
- Lot Features: Level lot
- Water Source: Municipal water
- Parking Total: 6
- Parking Features: Attached Garage
- Building Features: Fireplace(s)
- Lot Size Dimensions: 70 x 112 FT ; Incl Hot Tub!
Location & CommunityUnderstand the neighborhood and community
- Directions: Kennedy & Conservation Dr (W)
- Common Interest: Freehold
Utilities & SystemsReview utilities and system installations
- Sewer: Sanitary sewer
Tax & Legal InformationGet tax and legal details applicable to 12 Axminster Road
- Tax Annual Amount: 6962.09
Room Dimensions

This listing content provided by REALTOR.ca
has
been licensed by REALTOR®
members of The Canadian Real Estate Association
members of The Canadian Real Estate Association
Nearby Listings Stat
Active listings
40
Min Price
$727,000
Max Price
$1,699,900
Avg Price
$1,032,337
Days on Market
43 days
Sold listings
14
Min Sold Price
$749,999
Max Sold Price
$1,260,000
Avg Sold Price
$982,636
Days until Sold
48 days
Nearby Places
Additional Information about 12 Axminster Road
















































