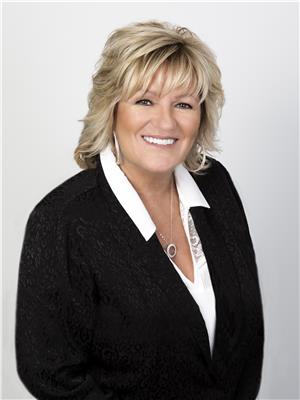26 Lloyd Crescent, Brampton
- Bedrooms: 5
- Bathrooms: 5
- Type: Residential
- Added: 11 days ago
- Updated: 11 days ago
- Last Checked: 2 hours ago
Priced To Sell! Wow This Is An Absolute Showstopper And A Must-See Home That Offers Everything You've Been Looking For! A Beautiful 4-Bedroom, Fully Detached Home With A Legal 1-Bedroom Basement Apartment On A Premium Ravine Lot With A Walk-Out Basement, Providing Both Luxury And Income Potential From Day One! Located On A Peaceful Crescent, This North-Facing Gem Features 9' High Ceilings On Both The Main And Second Floors, Creating A Spacious And Airy Environment Throughout. The Main Floor Offers A Perfect Balance Of Functionality And Elegance, With Separate Living And Family Rooms, Gleaming Hardwood Floors, And Stunning Pot Lights That Elevate The Atmosphere. The Designer Kitchen Is A Standout, Boasting Granite Countertops, A Stylish Backsplash, And Stainless Steel Appliances Ideal For Entertaining Or Family Meals. The Upper Level Is Equally Impressive,Featuring Four Generously Sized Bedrooms, Each With Access To Its Own Full Washroom Perfect For A Growing Family Or Guests.
powered by

Property DetailsKey information about 26 Lloyd Crescent
- Cooling: Central air conditioning
- Heating: Forced air, Natural gas
- Stories: 2
- Structure Type: House
- Exterior Features: Brick
- Foundation Details: Concrete
- Type: Detached Home
- Bedrooms: 4
- Basement: Legal 1-Bedroom Apartment
- Lot Type: Premium Ravine Lot
- Walk Out Basement: true
- Crescent Location: true
Interior FeaturesDiscover the interior design and amenities
- Basement: Apartment in basement, Walk out, N/A
- Flooring: Gleaming Hardwood Floors
- Appliances: Washer, Refrigerator, Dishwasher, Stove, Dryer, Window Coverings, Garage door opener remote(s)
- Bedrooms Total: 5
- Bathrooms Partial: 1
- Ceiling Height: 9' High on Main and Second Floors
- Pot Lights: true
- Kitchen: Countertops: Granite, Backsplash: Stylish, Appliances: Stainless Steel
- Living Spaces: Living Room: Separate, Family Room: Separate, Laundry Room: Main Floor
- Bedrooms: Size: Generously Sized, Washroom Access: Each Bedroom has Access to its own Full Washroom
Exterior & Lot FeaturesLearn about the exterior and lot specifics of 26 Lloyd Crescent
- View: View
- Water Source: Municipal water
- Parking Total: 6
- Parking Features: Attached Garage
- Lot Size Dimensions: 38.06 x 88.58 FT
- Lot Backing: Pond
- Exterior Features: Premium Dark Stain Hardwood Floors
Location & CommunityUnderstand the neighborhood and community
- Directions: Creditview / Wanless
- Common Interest: Freehold
- Community Features: Community Centre
- Orientation: North-Facing
- Community: Peaceful Crescent
Business & Leasing InformationCheck business and leasing options available at 26 Lloyd Crescent
- Income Potential: Provides Income Potential from Day One
Utilities & SystemsReview utilities and system installations
- Sewer: Sanitary sewer
- Utilities: Sewer, Cable
Tax & Legal InformationGet tax and legal details applicable to 26 Lloyd Crescent
- Tax Annual Amount: 7316.28
- Legal Apartment: Premium Legal Walk-Out Basement Apartment
Additional FeaturesExplore extra features and benefits
- Attention To Detail: Finished to Perfection
- Garage Access: true
Room Dimensions

This listing content provided by REALTOR.ca
has
been licensed by REALTOR®
members of The Canadian Real Estate Association
members of The Canadian Real Estate Association
Nearby Listings Stat
Active listings
25
Min Price
$975,000
Max Price
$2,649,300
Avg Price
$1,643,196
Days on Market
37 days
Sold listings
7
Min Sold Price
$999,999
Max Sold Price
$2,479,000
Avg Sold Price
$1,600,571
Days until Sold
63 days
Nearby Places
Additional Information about 26 Lloyd Crescent
















































