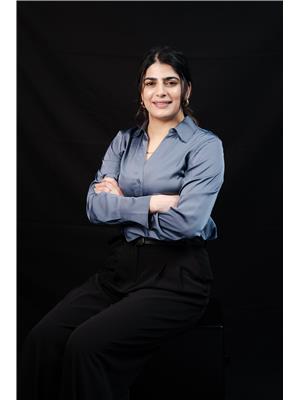207 Wakina Dr Nw, Edmonton
- Bedrooms: 4
- Bathrooms: 3
- Living area: 311.46 square meters
- Type: Residential
- Added: 2 days ago
- Updated: 10 hours ago
- Last Checked: 2 hours ago
Ravine-fronting on sought after Wakina Drive! This home truly has it all. A massive corner lot w/ south facing yard offers mature perennials, red balau h/w deck & lower patio area to enjoy quiet evenings. Inside find a stunning layout/design w/ sweeping vaulted ceilings & an abundance of natural light. Entertain in style in the dramatic living/dining rm, or enjoy quiet evenings in cozy family rm w/ built-in shelving & feature fireplace. The kitchen is both functional & sleek w/ granite waterfall counters & a high-end Miele/Wolf appliance package. Fantastic layout w/ den, 4 generous sized bdrms upstairs & 2nd flr laundry/sink. The primary bdrm is a retreat w/ skylights, massive closet & spa-like ensuite. Basement fully finished w/ rec rm, craft/art studio & media rm. Upgrades include: rubber shingles, AC x2, water softener, irrigation, California closets throughout, Miele washer/dryer (w/heat pump), 2x H20 tanks (2023), updated furnaces, central vac, security system, garage heater/storage cabinets & more. (id:1945)
powered by

Property Details
- Cooling: Central air conditioning
- Heating: Forced air
- Stories: 2
- Year Built: 1981
- Structure Type: House
- Type: Single Family Home
- Lot Type: Corner Lot
- Total Bedrooms: 4
- Total Bathrooms: 1
- Total Floors: 2
- Finished Basement: true
Interior Features
- Basement: Finished, Full
- Appliances: Washer, Refrigerator, Water softener, Central Vacuum, Dishwasher, Wine Fridge, Dryer, Microwave, Oven - Built-In, Hood Fan, Storage Shed, Window Coverings
- Living Area: 311.46
- Bedrooms Total: 4
- Fireplaces Total: 1
- Bathrooms Partial: 1
- Fireplace Features: Gas, Unknown
- Layout: Open Concept
- Ceilings: Vaulted
- Living Room: Type: Dramatic, Features: Dining Room
- Family Room: Features: Built-in Shelving, Feature Fireplace
- Kitchen: Counters: Granite Waterfall, Appliances: Miele/Wolf Package, Type: Functional & Sleek
- Den: true
- Bedrooms: Primary Bedroom: Features: Skylights, Massive Closet, Spa-like Ensuite
- Laundry: Location: 2nd floor, Features: Sink
- Basement Features: Recreation Room: true, Craft/Art Studio: true, Media Room: true
Exterior & Lot Features
- View: Ravine view
- Lot Features: Corner Site, Ravine, No back lane, Closet Organizers
- Lot Size Units: square meters
- Parking Total: 4
- Parking Features: Attached Garage, Oversize, Heated Garage
- Lot Size Dimensions: 789.24
- Yard Orientation: South Facing
- Type: Mature Perennials
- Deck: Material: Composite, Type: Oversized
- Patio: Position: Lower area, Usage: Quiet Evenings
Location & Community
- Common Interest: Freehold
- Community Features: Public Swimming Pool
- Street: Wakina Drive
- Community: Sought After
Utilities & Systems
- Upgrades: Roof: Rubber Shingles, Air Conditioning: 2 Units, Water Softener: true, Irrigation System: true, Washer/Dryer: Brand: Miele, Type: With Heat Pump, Water Tanks: Units: 2, Last Updated: 2023, Furnaces: Updated, Central Vacuum: true, Security System: true, Garage: Heater: true, Storage Cabinets: true
Tax & Legal Information
- Parcel Number: 1987502
Room Dimensions

This listing content provided by REALTOR.ca has
been licensed by REALTOR®
members of The Canadian Real Estate Association
members of The Canadian Real Estate Association
















