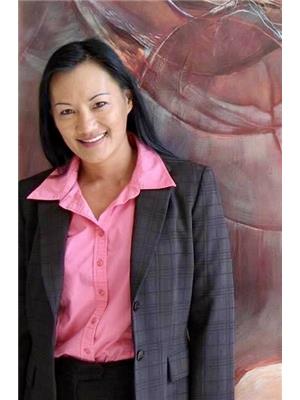8117 94 Street, Grande Prairie
- Bedrooms: 6
- Bathrooms: 2
- Living area: 944.5 square feet
- Type: Duplex
Source: Public Records
Note: This property is not currently for sale or for rent on Ovlix.
We have found 5 Duplex that closely match the specifications of the property located at 8117 94 Street with distances ranging from 2 to 5 kilometers away. The prices for these similar properties vary between 239,900 and 260,000.
Nearby Listings Stat
Active listings
38
Min Price
$119,900
Max Price
$539,900
Avg Price
$281,621
Days on Market
70 days
Sold listings
43
Min Sold Price
$89,900
Max Sold Price
$457,900
Avg Sold Price
$268,134
Days until Sold
53 days
Recently Sold Properties
Nearby Places
Name
Type
Address
Distance
Safeway
Grocery or supermarket
8100 100 St
1.1 km
Crown & Anchor Pub Ltd
Restaurant
8022 100 St
1.1 km
Wally's Kitchen
Restaurant
9302 100 St
1.6 km
Montrose Junior High School
School
6431 98 St
1.8 km
Healing Hands Therapy and Tea
Cafe
9506 100 St
1.8 km
Aspen Grove School
School
9720 63 Ave
1.9 km
Badass Jacks subs and wraps
Restaurant
9606 100 St
1.9 km
Taj Grill & Bar
Restaurant
9927 97 Ave #103
1.9 km
Buster's Pizza Donair & Pasta
Restaurant
9917C 97 Ave
1.9 km
Denny's
Restaurant
9805 100 St
2.0 km
Shark Club Grande Prairie
Restaurant
9898 99 St
2.0 km
Sandman Hotel Grande Prairie
Lodging
9805 100 St
2.0 km
Property Details
- Cooling: None
- Heating: Forced air, Natural gas
- Stories: 1
- Year Built: 1980
- Structure Type: Duplex
- Foundation Details: Poured Concrete
- Architectural Style: Bungalow
- Construction Materials: Wood frame
Interior Features
- Basement: Partially finished, Full
- Flooring: Laminate, Carpeted, Linoleum
- Appliances: Washer, Refrigerator, Stove, Dryer
- Living Area: 944.5
- Bedrooms Total: 6
- Bathrooms Partial: 1
- Above Grade Finished Area: 944.5
- Above Grade Finished Area Units: square feet
Exterior & Lot Features
- Lot Features: See remarks
- Water Source: Municipal water
- Lot Size Units: square feet
- Parking Total: 3
- Parking Features: Parking Pad
- Lot Size Dimensions: 3629.59
Location & Community
- Common Interest: Freehold
- Subdivision Name: Patterson Place
Utilities & Systems
- Sewer: Municipal sewage system
- Utilities: Water, Sewer, Natural Gas, Electricity
Tax & Legal Information
- Tax Lot: 206
- Tax Year: 2024
- Tax Block: 17
- Parcel Number: 0012797304
- Tax Annual Amount: 2300
- Zoning Description: RG
Revenue duplex property with tenants in place! Great southside location on quiet street, close to schools, playgrounds, & convenience shopping. No neighbours behind the home and there is a fenced yard & mature trees. Big windows allow lots of natural light to come into the space. No carpet upstairs which is good for allergy sufferers and makes for easier clean up of spills. 6 bedrooms (3 up, 3 down) with full bathroom upstairs and lower level has half bathroom. Could use some ceiling covering installed downstairs (visible in photos) in a few spots to finish it all off. Lots of driveway space for vehicles and street parking as well. *** Photos are from when unit was vacant. Currently tenant-occupied with 24 hours notice required for viewings. Lease ends June 30th, 2025. Rent is $1,250 and tenant is responsible for all utilities.*** Contact a REALTOR® today for more info or to view! (id:1945)
Demographic Information
Neighbourhood Education
| Master's degree | 15 |
| Bachelor's degree | 20 |
| University / Above bachelor level | 10 |
| University / Below bachelor level | 15 |
| Certificate of Qualification | 50 |
| College | 70 |
| University degree at bachelor level or above | 35 |
Neighbourhood Marital Status Stat
| Married | 210 |
| Widowed | 15 |
| Divorced | 40 |
| Separated | 15 |
| Never married | 185 |
| Living common law | 75 |
| Married or living common law | 280 |
| Not married and not living common law | 250 |
Neighbourhood Construction Date
| 1961 to 1980 | 160 |
| 1981 to 1990 | 50 |
| 1991 to 2000 | 40 |
| 1960 or before | 10 |







