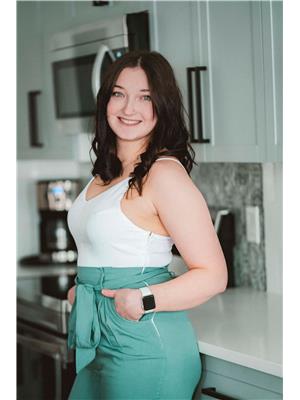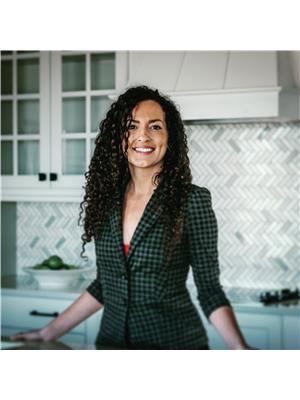12411 97 B Street, Grande Prairie
- Bedrooms: 4
- Bathrooms: 2
- Living area: 1296 square feet
- Type: Duplex
Source: Public Records
Note: This property is not currently for sale or for rent on Ovlix.
We have found 6 Duplex that closely match the specifications of the property located at 12411 97 B Street with distances ranging from 2 to 7 kilometers away. The prices for these similar properties vary between 259,900 and 349,000.
Nearby Places
Name
Type
Address
Distance
Sears
Furniture store
12429 99 St
0.3 km
Real Canadian Superstore
Grocery or supermarket
12225 99th Street
0.4 km
Nor-Lan Chrysler
Car repair
12517 100 St
0.5 km
Boston Pizza
Restaurant
12117 100th St
0.6 km
Moxie's Classic Grill
Restaurant
Suite 212-11801 100 St
0.8 km
McDonald's
Restaurant
11802 100 St
0.9 km
Tim Hortons
Cafe
11740 100 St
1.0 km
Maude Clifford Public School
School
9206 Lakeland Dr
1.1 km
Super 8 Grand Prairie
Lodging
10050 116 Ave
1.1 km
Prairie Sushi Japanese Restaurant
Restaurant
10030 116 Ave
1.2 km
Safeway
Grocery or supermarket
9925 114 Ave
1.2 km
Canadian Tire
Car repair
11311 99 St
1.3 km
Property Details
- Cooling: None
- Heating: Forced air
- Stories: 2
- Year Built: 1998
- Structure Type: Duplex
- Exterior Features: Vinyl siding
- Foundation Details: Poured Concrete
Interior Features
- Basement: Finished, Full
- Flooring: Carpeted, Linoleum, Vinyl Plank
- Appliances: Refrigerator, Dishwasher, Stove, Washer & Dryer
- Living Area: 1296
- Bedrooms Total: 4
- Bathrooms Partial: 1
- Above Grade Finished Area: 1296
- Above Grade Finished Area Units: square feet
Exterior & Lot Features
- Lot Features: Other
- Lot Size Units: square meters
- Parking Total: 2
- Parking Features: Other
- Lot Size Dimensions: 257.80
Location & Community
- Common Interest: Freehold
- Subdivision Name: Scenic Ridge
Tax & Legal Information
- Tax Lot: 70A
- Tax Year: 2023
- Tax Block: 10
- Parcel Number: 0027335951
- Tax Annual Amount: 2535.76
- Zoning Description: RS
Immediate possession available on this 1296 sqft home that has been nicely updated and well taken care of. In recent years this property has had new shingles installed, new flooring throughout, new fridge and stove and has had a recent modern paint job. Main floor has attractive vinyl plank flooring and includes bright living room, spacious white kitchen, powder room and dining area with access to large deck and fenced and landscaped backyard with garden shed. Upstairs includes 3 bedrooms including large primary bedroom with double closets and a roomy main bathroom with jetted tub. The basement incudes laundry and large room great for a 4th bedroom or possible theatre room / home gym. Situated close to many great shopping amenities this well priced home is just across from a bus stop and park and would make an ideal starter home or investment property. (id:1945)
Demographic Information
Neighbourhood Education
| Bachelor's degree | 10 |
| University / Below bachelor level | 10 |
| Certificate of Qualification | 20 |
| College | 75 |
| Degree in medicine | 10 |
| University degree at bachelor level or above | 20 |
Neighbourhood Marital Status Stat
| Married | 175 |
| Widowed | 10 |
| Divorced | 20 |
| Separated | 15 |
| Never married | 130 |
| Living common law | 60 |
| Married or living common law | 230 |
| Not married and not living common law | 170 |
Neighbourhood Construction Date
| 1961 to 1980 | 30 |
| 1981 to 1990 | 30 |
| 1991 to 2000 | 95 |
| 2001 to 2005 | 15 |











