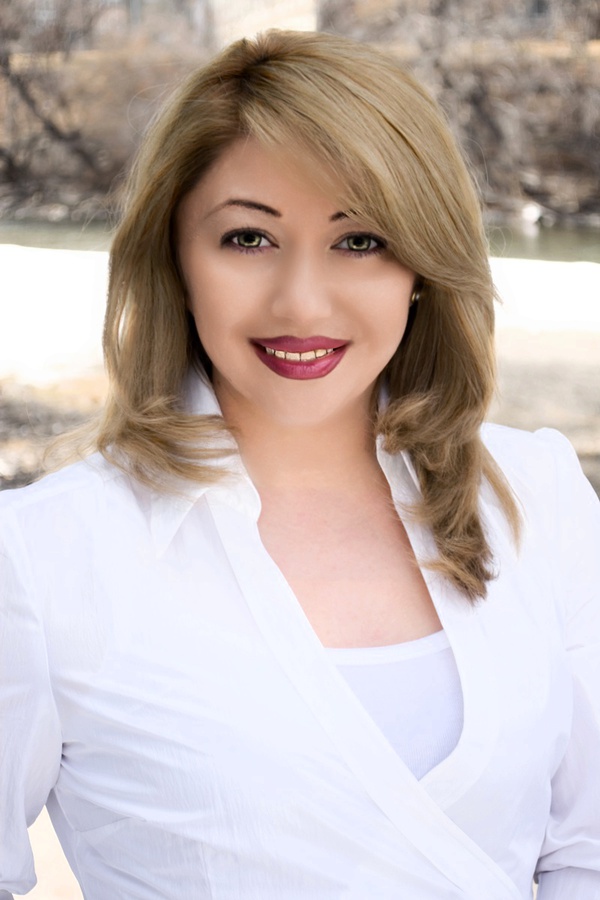206 488 7 Avenue Ne, Calgary
- Bedrooms: 2
- Bathrooms: 2
- Living area: 1073.3 square feet
- Type: Apartment
- Added: 63 days ago
- Updated: 12 days ago
- Last Checked: 2 hours ago
Centrally located and spacious two bedroom, two full bath condo. At 1,073 sqft, this open floorplan with nine foot ceilings, has lots of light and room for everything. Freshly touched up with paint, you'll notice the wide open living room with a cozy gas fireplace and west facing window as you come into the unit. The adjacent dining area gives two eating options - add a table for more formal dining or have meals at the long granite kitchen island. In the sizable kitchen, there's room to whip up a delightful meal, a built in wine rack, and amazing storage space (so many cupboards). Just off the kitchen is the large West and North facing balcony which catches the afternoon/evening sunshine and has a bonus gas BBQ line. The orientation of this unit also means it doesn't get too hot in the summer (with the air conditioned building common areas lending an assist) and is still incredibly well lit. Both bedrooms are generously sized with great closet space. The primary bedroom boasts a walk-in closet and a full four piece bathroom. The second bedroom is just across from the roomy second full four piece bathroom. This condo's smart design includes storage in the unit laundry room, two linen closets PLUS a separate storage locker on the same floor just around the corner from the unit entrance (no dusty parkade storage locker to contend with). Tucked away in the most south section of friendly Renfrew, you also get the convenience of walkability to the vibrant nearby food scene, green spaces, the river, and downtown. (id:1945)
powered by

Property Details
- Cooling: Partially air conditioned
- Heating: In Floor Heating, Hot Water
- Stories: 4
- Year Built: 2007
- Structure Type: Apartment
- Exterior Features: Concrete, Stone, Stucco
- Construction Materials: Poured concrete, Wood frame
Interior Features
- Flooring: Tile, Carpeted
- Appliances: Washer, Refrigerator, Range - Electric, Dishwasher, Dryer, Microwave Range Hood Combo
- Living Area: 1073.3
- Bedrooms Total: 2
- Fireplaces Total: 1
- Above Grade Finished Area: 1073.3
- Above Grade Finished Area Units: square feet
Exterior & Lot Features
- Lot Features: No Animal Home, No Smoking Home, Gas BBQ Hookup, Parking
- Parking Total: 1
- Parking Features: Garage, Underground, Street, Visitor Parking, Heated Garage
Location & Community
- Common Interest: Condo/Strata
- Street Dir Suffix: Northeast
- Subdivision Name: Renfrew
- Community Features: Pets Allowed, Pets Allowed With Restrictions
Property Management & Association
- Association Fee: 890.78
- Association Name: Karen King & Associates Inc.
- Association Fee Includes: Common Area Maintenance, Property Management, Waste Removal, Heat, Water, Insurance, Parking, Reserve Fund Contributions, Sewer
Tax & Legal Information
- Tax Year: 2024
- Parcel Number: 0032563596
- Tax Annual Amount: 2717
- Zoning Description: M-C2
Room Dimensions
This listing content provided by REALTOR.ca has
been licensed by REALTOR®
members of The Canadian Real Estate Association
members of The Canadian Real Estate Association

















