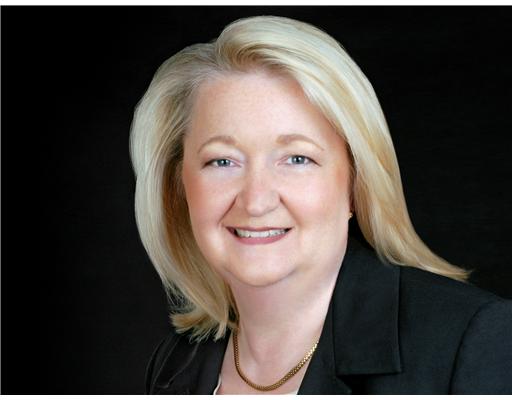28 Johnson Street, Niagaraonthelake
- Bedrooms: 4
- Bathrooms: 4
- Living area: 2640 square feet
- Type: Residential
- Added: 114 days ago
- Updated: 4 days ago
- Last Checked: 22 hours ago
This Historic home (circa 1876) is located in a prime downtown location (steps from King & Queen St), set on a prestigious, tree-lined street. This property was a very successful B&B, offering 3 guest rooms and separate space for the owners. The perfect setup! One of the guest bedrooms in on the main level with an ensuite the other 2 upper bedrooms and bathrooms. The wonderful front porch welcomes guests and family and a perfect location for your first cup of coffee or a glass of wine. The owners space includes large the kitchen which features a grand centre island with seating, granite countertops, pantry and skylights, a large family room, and a main floor bedroom. (id:1945)
powered by

Property DetailsKey information about 28 Johnson Street
- Cooling: Central air conditioning
- Heating: Radiant heat
- Stories: 2
- Structure Type: House
- Exterior Features: Wood
- Foundation Details: Stone
Interior FeaturesDiscover the interior design and amenities
- Basement: Unfinished, Separate entrance, N/A
- Appliances: Washer, Refrigerator, Dishwasher, Stove, Dryer, Window Coverings
- Bedrooms Total: 4
Exterior & Lot FeaturesLearn about the exterior and lot specifics of 28 Johnson Street
- Water Source: Municipal water
- Parking Total: 4
- Lot Size Dimensions: 53.09 x 209.3 FT
Location & CommunityUnderstand the neighborhood and community
- Directions: King to Johnson
- Common Interest: Freehold
Utilities & SystemsReview utilities and system installations
- Sewer: Sanitary sewer
Tax & Legal InformationGet tax and legal details applicable to 28 Johnson Street
- Tax Year: 2016
- Tax Annual Amount: 9097
- Zoning Description: R1
Room Dimensions

This listing content provided by REALTOR.ca
has
been licensed by REALTOR®
members of The Canadian Real Estate Association
members of The Canadian Real Estate Association
Nearby Listings Stat
Active listings
18
Min Price
$999,000
Max Price
$4,250,000
Avg Price
$1,848,133
Days on Market
58 days
Sold listings
3
Min Sold Price
$1,199,000
Max Sold Price
$5,800,000
Avg Sold Price
$2,894,667
Days until Sold
58 days
Nearby Places
Additional Information about 28 Johnson Street







































