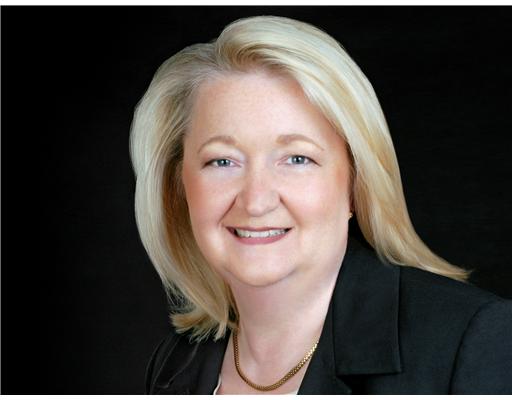12 Firelane 13 A Lane, Niagaraonthelake
- Bedrooms: 3
- Bathrooms: 4
- Living area: 2169 square feet
- Type: Residential
- Added: 53 days ago
- Updated: 5 days ago
- Last Checked: 22 hours ago
12 Firelane 13A Niagara-on-the-Lake is just the dream property you’ve been waiting for. With over an acre of lakefront paradise in the heart of Canada' wine country, this 3 bed, 3.5 bath fully updated house is the perfect place to call home or cottage . House boasts an incredible wrap around porch and stunning entrance gates which set the tone for this style of living move. Privacy abounds with amazing views of Lake Ontario. Large shop located on the property is perfect for a small business owner or car enthusiast. Come find out what lifestyle on the water is all about. 5 Minutes to old town and 20 mins to Niagara Falls (id:1945)
powered by

Property DetailsKey information about 12 Firelane 13 A Lane
- Cooling: Central air conditioning
- Heating: Forced air, Propane
- Stories: 2
- Structure Type: House
- Exterior Features: Vinyl siding
- Foundation Details: Poured Concrete
Interior FeaturesDiscover the interior design and amenities
- Appliances: Washer, Refrigerator, Stove, Dryer
- Bedrooms Total: 3
- Fireplaces Total: 1
- Bathrooms Partial: 1
Exterior & Lot FeaturesLearn about the exterior and lot specifics of 12 Firelane 13 A Lane
- View: Lake view
- Parking Total: 10
- Parking Features: Detached Garage
- Building Features: Fireplace(s)
- Lot Size Dimensions: 141.08 x 339 FT
- Waterfront Features: Waterfront
Location & CommunityUnderstand the neighborhood and community
- Directions: LAKESHORE & ROVEN RD
- Common Interest: Freehold
Utilities & SystemsReview utilities and system installations
- Sewer: Septic System
- Utilities: Cable
Tax & Legal InformationGet tax and legal details applicable to 12 Firelane 13 A Lane
- Tax Year: 2024
- Tax Annual Amount: 7332.89
- Zoning Description: RC
Additional FeaturesExplore extra features and benefits
- Security Features: Alarm system
Room Dimensions

This listing content provided by REALTOR.ca
has
been licensed by REALTOR®
members of The Canadian Real Estate Association
members of The Canadian Real Estate Association
Nearby Listings Stat
Active listings
1
Min Price
$1,999,000
Max Price
$1,999,000
Avg Price
$1,999,000
Days on Market
52 days
Sold listings
1
Min Sold Price
$1,999,999
Max Sold Price
$1,999,999
Avg Sold Price
$1,999,999
Days until Sold
56 days
Nearby Places
Additional Information about 12 Firelane 13 A Lane

























































