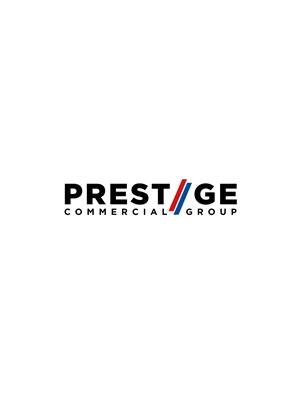113 5720 2 Street Sw, Calgary
- Bedrooms: 1
- Bathrooms: 1
- Living area: 668 square feet
- Type: Apartment
- Added: 10 days ago
- Updated: 13 hours ago
- Last Checked: 5 hours ago
BACK ON THE MARKET DUE TO FINANCING! This spacious main floor unit features an open layout which includes high ceilings, a den/office, kitchen with breakfast bar, stainless steel appliances, granite counter tops, dining area & large living room with a corner gas fireplace and views overlooking the park/playground out back. A walk through 4 pc bathroom and spacious primary bedroom with walk-in closet complete this great unit. This unit has brand new flooring, paint & stainless steel appliances with transferable 5 yr warranty. Underground parking stall (#13) as well as a storage unit (#13). Private patio with great views and gas hook with BBQ included. This unit shows well and is move in ready. Call to book your private viewing today! (id:1945)
powered by

Show
More Details and Features
Property DetailsKey information about 113 5720 2 Street Sw
- Cooling: None
- Heating: Baseboard heaters
- Stories: 4
- Year Built: 2005
- Structure Type: Apartment
- Exterior Features: Brick, Stucco
- Construction Materials: Wood frame
- Type: Main Floor Unit
- Layout: Open
- Parking: Type: Underground, Stall Number: #13
- Storage: Type: Storage Unit, Unit Number: #13
Interior FeaturesDiscover the interior design and amenities
- Flooring: Tile, Laminate, Carpeted
- Appliances: Refrigerator, Dishwasher, Stove, Microwave Range Hood Combo, Window Coverings, Washer & Dryer
- Living Area: 668
- Bedrooms Total: 1
- Fireplaces Total: 1
- Above Grade Finished Area: 668
- Above Grade Finished Area Units: square feet
- Ceilings: High
- Den Office: true
- Kitchen: Features: Breakfast Bar, Stainless Steel Appliances, Granite Countertops
- Dining Area: true
- Living Room: Size: Large, Features: Corner Gas Fireplace, Views Overlooking Park/Playground
- Bathroom: Type: 4 pc, Style: Walk Through
- Primary Bedroom: Size: Spacious, Features: Walk-In Closet
- Recent Upgrades: New Flooring, New Paint, New Appliances
Exterior & Lot FeaturesLearn about the exterior and lot specifics of 113 5720 2 Street Sw
- Parking Total: 1
- Parking Features: Underground
- Private Patio: Features: Great Views, Gas Hookup for BBQ Included
Location & CommunityUnderstand the neighborhood and community
- Common Interest: Condo/Strata
- Street Dir Suffix: Southwest
- Subdivision Name: Manchester
- Community Features: Pets Allowed With Restrictions
- Views: Overlooking Park/Playground
Business & Leasing InformationCheck business and leasing options available at 113 5720 2 Street Sw
- Move In Ready: true
Property Management & AssociationFind out management and association details
- Association Fee: 473.26
- Association Name: First Service Residential
- Association Fee Includes: Common Area Maintenance, Property Management, Waste Removal, Ground Maintenance, Heat, Water, Insurance, Parking, Reserve Fund Contributions, Sewer
Tax & Legal InformationGet tax and legal details applicable to 113 5720 2 Street Sw
- Tax Year: 2024
- Parcel Number: 0031411200
- Tax Annual Amount: 1212
- Zoning Description: DC
Additional FeaturesExplore extra features and benefits
- Show Condition: Well
Room Dimensions

This listing content provided by REALTOR.ca
has
been licensed by REALTOR®
members of The Canadian Real Estate Association
members of The Canadian Real Estate Association
Nearby Listings Stat
Active listings
17
Min Price
$169,900
Max Price
$999,900
Avg Price
$298,082
Days on Market
37 days
Sold listings
11
Min Sold Price
$154,900
Max Sold Price
$599,000
Avg Sold Price
$305,591
Days until Sold
43 days






























