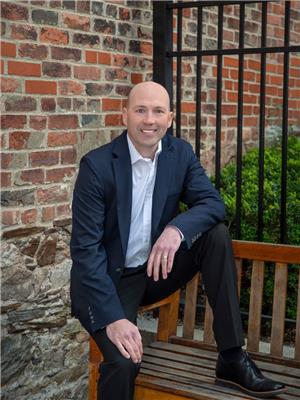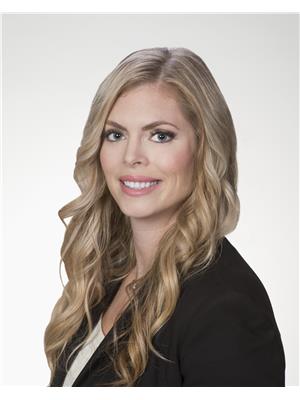38 40 Paradise Row, Sussex
- Bedrooms: 5
- Bathrooms: 3
- Living area: 2757 square feet
- Type: Residential
- Added: 16 days ago
- Updated: 14 days ago
- Last Checked: 1 days ago
Looking for your first rental property or to add to your real estate portfolio. Perhaps you would like to live in one of the units and have the other two units help with your mortgage. Don't look any further. These units have been very well maintained. The outside was fully painted last summer and half the roof shingles have been replaced as well. Each unit has their own washer and dryer and all other appliances will stay with the property. The first floor unit has a large primary bedroom and the dining area could be converted to a second bedroom if required. Large living area is great for entertaining and relaxing. This unit also has a heat pump which adds to the comfort of the space. There is also a den at the front of the unit as you come in which could be a mud room, reading den, etc. The second floor unit has 3 bedrooms and is the largest of the units. All bedrooms are a good size. The unit has been recently refreshed with a new bathroom, kitchen upgrades, new light fixtures etc. There is a covered balcony on this unit to enjoy the outdoors or BBQ. The third level unit is a large open 1 bedroom unit that has been very well maintained and shows very well. Furthermore there is ample storage in each of the units and the attached garage has storage and could be converted into more units if one so desired. Please call your favorite realtor today to book your showing. Units are tenant occupied and will require 24 hours prior notice. (PID #00264309) (id:1945)
powered by

Property Details
- Roof: Asphalt shingle, Unknown
- Cooling: Heat Pump
- Heating: Heat Pump, Baseboard heaters
- Structure Type: Triplex
- Exterior Features: Wood shingles
- Foundation Details: Stone
Interior Features
- Basement: Crawl space
- Appliances: Washer, Refrigerator, Stove, Dryer
- Above Grade Finished Area: 2757
- Above Grade Finished Area Units: square feet
Exterior & Lot Features
- Water Source: Municipal water
- Lot Size Units: acres
- Lot Size Dimensions: 0.25
Location & Community
- Common Interest: Freehold
Utilities & Systems
- Sewer: Municipal sewage system
Tax & Legal Information
- Parcel Number: 00264309
- Tax Annual Amount: 4116.25
Additional Features
- Number Of Units Total: 3
This listing content provided by REALTOR.ca has
been licensed by REALTOR®
members of The Canadian Real Estate Association
members of The Canadian Real Estate Association














