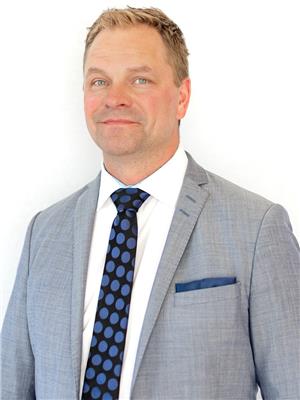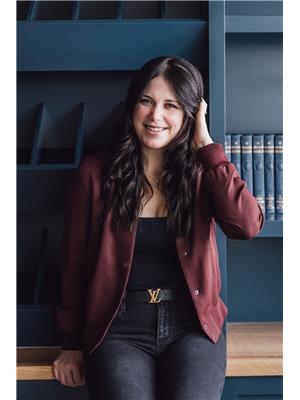458 6079 Maynard Wy Nw, Edmonton
- Bedrooms: 2
- Bathrooms: 2
- Living area: 125.68 square meters
- Type: Apartment
- Added: 44 days ago
- Updated: 4 hours ago
- Last Checked: 8 minutes ago
This impeccable CORNER PENTHOUSE SUITE is sure to impress! Vaulted 10' ceilings, vibrant light with south/east-facing windows, 8' doors, beautiful dark hardwood and stunning granite throughout! An excellent layout. The generous primary bedroom has a spacious 6PC ENSUITE BATH - with tub, shower and his/her sinks - plus a WALK-IN CLOSET! In-suite LAUNDRY and storage. The large second bedroom is right next to the SECOND FULL BATH. A lovely open concept living space with the kitchen flowing into the living room and den. Ample dark cabinets and counter space, a dine-up island and quality GE SS appliances. The living room easily fits a massive sectional sofa and yet is cozy with a GAS FIREPLACE! Glass French doors lead into the den. The VIEW from this suite and balcony is incredible! It overlooks 2 lakes, tons of trees and walking trails. 2X TITLED HEATED PARKING STALLS + storage cage. Access to 2 Gyms, Social Rooms and Guest Suites. Close to shopping on 23Ave and Windermere! A/C, NG BBQ hookup and H.D. blinds! (id:1945)
powered by

Property DetailsKey information about 458 6079 Maynard Wy Nw
Interior FeaturesDiscover the interior design and amenities
Exterior & Lot FeaturesLearn about the exterior and lot specifics of 458 6079 Maynard Wy Nw
Location & CommunityUnderstand the neighborhood and community
Property Management & AssociationFind out management and association details
Tax & Legal InformationGet tax and legal details applicable to 458 6079 Maynard Wy Nw
Additional FeaturesExplore extra features and benefits
Room Dimensions

This listing content provided by REALTOR.ca
has
been licensed by REALTOR®
members of The Canadian Real Estate Association
members of The Canadian Real Estate Association
Nearby Listings Stat
Active listings
54
Min Price
$184,900
Max Price
$589,900
Avg Price
$295,576
Days on Market
57 days
Sold listings
16
Min Sold Price
$179,900
Max Sold Price
$365,000
Avg Sold Price
$252,175
Days until Sold
69 days















