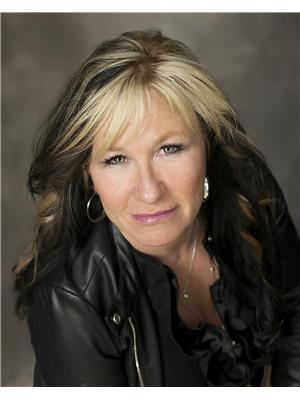56 1021 Jackson Street, Dauphin
- Bedrooms: 2
- Bathrooms: 1
- Living area: 1297 square feet
- Type: Mobile
- Added: 164 days ago
- Updated: 34 days ago
- Last Checked: 9 hours ago
R30//Dauphin/ALL THE BOXES ARE CHECKED! Great Location with a beautiful view of the Riding Mountains is this affordable & nicely updated MH. 1297 SF of living space accommodates for a lge front entry foyer which steps up into the bright living rm & eat-in kitchen with island seating & views of the Riding Mountain National Park. Both bdrms have window views of open fields and park just beyond to the south. Separating both bdrms is a large 4 pce bathrm and laundry rm with washer & dryer included. Access to the south facing 12' X 8' deck from the main foyer rear door...not a bad view to be had! Updates/Features include the following: 2023-windows, deck, flooring, paint, light fixtures, rangehood, int/ext doors with exception of N ext door, tin roof with membrane seal; 2021-refurbished central A/C unit, treated plywood/skirting. Heat tape, asphalt shingles on additionManufacturer: Pyramid Homes (Sask.) Ltd. Trade Name: Westbrook 68x14 Model No. RAJJSKY Serial No. 3822-s Issue No. 76250 (id:1945)
powered by

Property Details
- Cooling: Central air conditioning
- Heating: Baseboard heaters, Forced air, Electric
- Structure Type: Mobile Home
- Architectural Style: Other
Interior Features
- Flooring: Laminate, Vinyl
- Appliances: Washer, Refrigerator, Stove, Dryer, Hood Fan
- Living Area: 1297
- Bedrooms Total: 2
Exterior & Lot Features
- View: View
- Lot Features: Treed, Corner Site, Flat site
- Water Source: Municipal water
- Parking Features: Other, Other
- Road Surface Type: No thru road
Location & Community
- Common Interest: Leasehold
Utilities & Systems
- Sewer: Municipal sewage system
Tax & Legal Information
- Tax Year: 2024
Additional Features
- Security Features: Smoke Detectors
Room Dimensions

This listing content provided by REALTOR.ca has
been licensed by REALTOR®
members of The Canadian Real Estate Association
members of The Canadian Real Estate Association









