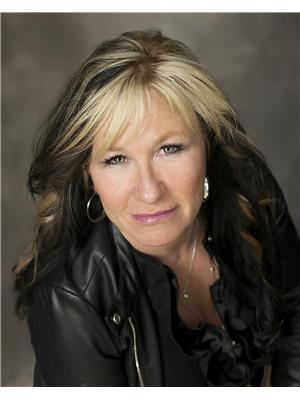20 Parkway Street, Dauphin
- Bedrooms: 2
- Bathrooms: 1
- Living area: 1092 square feet
- Type: Mobile
- Added: 56 days ago
- Updated: 23 days ago
- Last Checked: 12 hours ago
R30//Dauphin/SOUTHEAST LOCATION WITHIN WALKING DISTANCE TO MALL & RESTAURANTS. Own this MOBILE HOME & LOT located at 20 PARKWAY STREET. Manufactured in 1978, this 1092 SF Mobile Home with attached carport and concrete driveway has been well maintained and ready for a new owner. The interior of this bright living space features a spacious open eat-in kitchen and living room area...great for gatherings, 2 bedrooms, laundry area, 4 pce bathroom. The exterior provides backyard privacy with a 170 SF deck for relaxing or entertaining, 2 garden sheds for plenty of storage both inside and out. Updates include: Deck/Stairs/Entry door to deck, interior/exterior paint-2024; Shingles-2022; Central Air Conditioning-2021; HWT-2019. Don't miss out on this one...call today for your personal viewing!MABCO HOMES LTD. Mabco Model No. M614 Serial No. 0381 CSA Certification Label No. 406150 78-0624 (id:1945)
powered by

Property DetailsKey information about 20 Parkway Street
Interior FeaturesDiscover the interior design and amenities
Exterior & Lot FeaturesLearn about the exterior and lot specifics of 20 Parkway Street
Location & CommunityUnderstand the neighborhood and community
Utilities & SystemsReview utilities and system installations
Tax & Legal InformationGet tax and legal details applicable to 20 Parkway Street
Additional FeaturesExplore extra features and benefits
Room Dimensions

This listing content provided by REALTOR.ca
has
been licensed by REALTOR®
members of The Canadian Real Estate Association
members of The Canadian Real Estate Association
Nearby Listings Stat
Active listings
6
Min Price
$74,900
Max Price
$210,000
Avg Price
$115,933
Days on Market
166 days
Sold listings
0
Min Sold Price
$0
Max Sold Price
$0
Avg Sold Price
$0
Days until Sold
days








