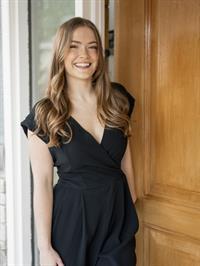3141 18th Ave, Port Alberni
- Bedrooms: 6
- Bathrooms: 4
- Living area: 4140 square feet
- Type: Residential
- Added: 21 days ago
- Updated: 10 days ago
- Last Checked: 4 hours ago
Situated on a quiet cul-de-sac, this move-in ready home is ideal for a growing family. The main portion of the house features 4 bedrooms and 3 bathrooms, including a large primary bedroom with his and hers closets and an ensuite. Both the main and upper levels offer ample living space with large family/living rooms. The fully finished basement includes a legal 2-bedroom, 1-bathroom suite, which generated $40K in annual income through Airbnb, offering a fantastic opportunity for rental income or multigenerational living. The property also features a double garage with a mezzanine for extra storage and a lift, perfect for car enthusiasts or those needing additional workspace, all serviced by a 200-amp panel. Book your showing today! Virtual tour available. (id:1945)
powered by

Property Details
- Cooling: None
- Heating: Baseboard heaters, Forced air, Electric, Natural gas
- Year Built: 1981
- Structure Type: House
Interior Features
- Appliances: Washer, Refrigerator, Stove, Dryer
- Living Area: 4140
- Bedrooms Total: 6
- Fireplaces Total: 1
- Above Grade Finished Area: 3733
- Above Grade Finished Area Units: square feet
Exterior & Lot Features
- Lot Features: Cul-de-sac, Other
- Lot Size Units: square feet
- Parking Total: 5
- Lot Size Dimensions: 7251
Location & Community
- Common Interest: Freehold
Tax & Legal Information
- Zoning: Residential
- Parcel Number: 000-319-031
- Tax Annual Amount: 5898
- Zoning Description: R1
Room Dimensions
This listing content provided by REALTOR.ca has
been licensed by REALTOR®
members of The Canadian Real Estate Association
members of The Canadian Real Estate Association

















