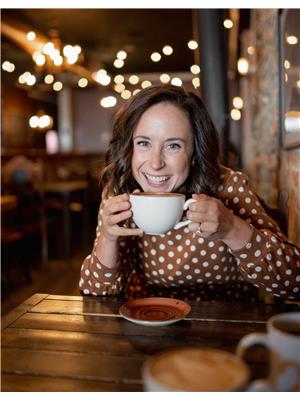2065 192 St Nw, Edmonton
- Bedrooms: 2
- Bathrooms: 3
- Living area: 102.02 square meters
- Type: Townhouse
- Added: 34 days ago
- Updated: 33 days ago
- Last Checked: 22 hours ago
SHOW HOME FOR SALE AND NO CONDO FEES! Then this is definitely it, this home is a show stopper and is your opportunity to own this beautiful freehold town home. The Abbey is a total departure from the traditional, designed with contemporary lifestyles and ever-changing family dynamics in mind. You'll find an ultra luxury primary bedroom on the top floor of this plan, along with a second primary bedroom each have a full bath. The spacious main floor kitchen offers extra prep space with a large L shaped kitchen. This floor also features the open concept living space. The ground level houses a private a single oversized attached garage, a welcoming foyer with closet space, powder room and an ultra private den / or Bedroom away from the main living space - ideal for a home office or quiet yoga studio or even a guest bedroom. This home includes full landscaping front and back and also includes fencing. (id:1945)
powered by

Show
More Details and Features
Property DetailsKey information about 2065 192 St Nw
- Heating: Forced air
- Stories: 2
- Year Built: 2023
- Structure Type: Row / Townhouse
Interior FeaturesDiscover the interior design and amenities
- Basement: None
- Appliances: Refrigerator, Dishwasher, Stove, Microwave Range Hood Combo, Furniture, Window Coverings, Garage door opener, Garage door opener remote(s)
- Living Area: 102.02
- Bedrooms Total: 2
- Fireplaces Total: 1
- Bathrooms Partial: 1
- Fireplace Features: Electric, Unknown
Exterior & Lot FeaturesLearn about the exterior and lot specifics of 2065 192 St Nw
- Lot Features: See remarks, Park/reserve
- Lot Size Units: square meters
- Parking Total: 2
- Parking Features: Attached Garage, Oversize
- Lot Size Dimensions: 149.8
Location & CommunityUnderstand the neighborhood and community
- Common Interest: Freehold
Tax & Legal InformationGet tax and legal details applicable to 2065 192 St Nw
- Parcel Number: 11138142
Room Dimensions

This listing content provided by REALTOR.ca
has
been licensed by REALTOR®
members of The Canadian Real Estate Association
members of The Canadian Real Estate Association
Nearby Listings Stat
Active listings
74
Min Price
$329,900
Max Price
$2,399,000
Avg Price
$618,119
Days on Market
68 days
Sold listings
29
Min Sold Price
$329,900
Max Sold Price
$1,075,000
Avg Sold Price
$569,972
Days until Sold
40 days
Additional Information about 2065 192 St Nw





























