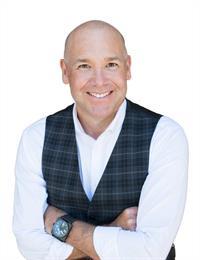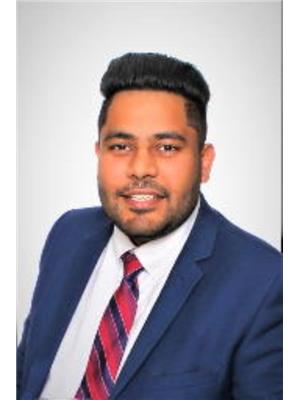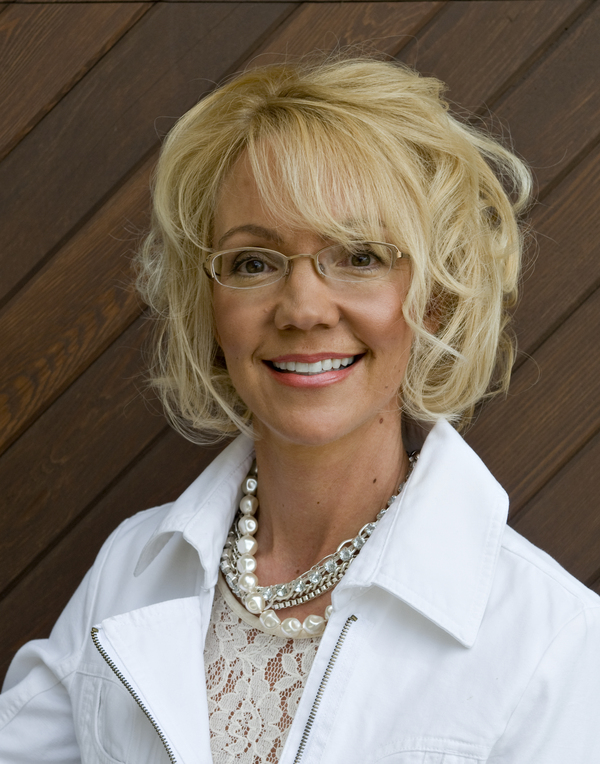2722 14 Street Sw, Calgary
- Bedrooms: 5
- Bathrooms: 4
- Living area: 1813.13 square feet
- Type: Residential
Source: Public Records
Note: This property is not currently for sale or for rent on Ovlix.
We have found 6 Houses that closely match the specifications of the property located at 2722 14 Street Sw with distances ranging from 2 to 10 kilometers away. The prices for these similar properties vary between 589,000 and 925,000.
Nearby Places
Name
Type
Address
Distance
Boston Pizza
Restaurant
1116 17 Ave SW
0.9 km
Shaw Millennium Park
Park
Calgary
1.7 km
Boxwood
Restaurant
340 13 Ave SW
2.0 km
Central Memorial Park
Park
1221 2 St S.W
2.1 km
Clear Water Academy
School
Calgary
2.3 km
Devonian Gardens
Park
8 Ave SW
2.5 km
CORE Shopping Centre
Shopping mall
324 8th Ave SW
2.5 km
The Military Museums
Museum
4520 Crowchild Trail SW
2.5 km
The Fairmont Palliser Hotel
Lodging
133 9th Ave SW
2.6 km
Sport Chek Stephen Avenue
Clothing store
120 8 Ave SW
2.7 km
Bishop Carroll High School
School
4624 Richard Road SW
2.7 km
Blink Restaurant & Bar
Bar
111 8 Ave SW
2.7 km
Property Details
- Cooling: None
- Heating: Forced air, Natural gas
- Stories: 2
- Year Built: 1985
- Structure Type: House
- Exterior Features: Wood siding
- Foundation Details: Poured Concrete
- Construction Materials: Wood frame
Interior Features
- Basement: Finished, Full
- Flooring: Tile, Carpeted
- Appliances: Washer, Refrigerator, Dishwasher, Stove, Dryer, Microwave Range Hood Combo, Window Coverings
- Living Area: 1813.13
- Bedrooms Total: 5
- Fireplaces Total: 2
- Bathrooms Partial: 1
- Above Grade Finished Area: 1813.13
- Above Grade Finished Area Units: square feet
Exterior & Lot Features
- Lot Features: See remarks, Back lane, Level
- Lot Size Units: square meters
- Parking Total: 2
- Parking Features: Detached Garage
- Lot Size Dimensions: 414.00
Location & Community
- Common Interest: Freehold
- Street Dir Suffix: Southwest
- Subdivision Name: Upper Mount Royal
Tax & Legal Information
- Tax Lot: 26
- Tax Year: 2024
- Tax Block: 72
- Parcel Number: 0029371069
- Tax Annual Amount: 3852
- Zoning Description: R-C1
*VISIT MULTIMEDIA LINK FOR FULL DETAILS & FLOORPLANS!* Discover this rare opportunity to renovate, Buy & Hold, or build your dream home on this OVERSIZED 40-ft wide lot in Upper Mount Royal. This single-family detached home offers substantial space with FOUR BEDROOMS ABOVE GRADE and an additional bedroom in the illegal basement suite. Additionally, there is a double detached garage located at the back. For those interested in renovating, this home has great bones and lots of space, with over 2,600 Square Feet across 3 levels! It features a formal living room with a real wood-burning fireplace, a formal dining area with bay-style windows, a kitchen with ample storage, a newer fridge, and a massive back deck. The main level also includes a laundry area and a 2-piece powder room. The upper floor boasts four bedrooms and two full bathrooms. The primary suite includes generous closet space and a 3-piece ensuite bathroom. The other three bedrooms share a 4-piece bathroom with a tub/shower combo. The illegal basement suite features a large living and kitchen area with a real wood-burning fireplace, one bedroom with in-suite laundry, a 3-piece ensuite bathroom, a newer high-efficiency furnace, and additional storage with a cold room. The backyard offers plenty of room for entertaining on the massive deck, while the fenced front yard provides green space for gardening. The property is currently tenant-occupied with month-to-month leases that are well below market value. The upper tenant pays $1,800, and the downstairs tenant pays $850. Located in the prestigious Upper Mount Royal community of Calgary, this property offers a prime location with access to various amenities. Its potential for future renovation makes it an attractive option for investors. Contact us today for more information! (id:1945)
Demographic Information
Neighbourhood Education
| Master's degree | 65 |
| Bachelor's degree | 120 |
| University / Above bachelor level | 30 |
| College | 20 |
| University degree at bachelor level or above | 220 |
Neighbourhood Marital Status Stat
| Married | 290 |
| Widowed | 15 |
| Divorced | 20 |
| Separated | 10 |
| Never married | 135 |
| Living common law | 30 |
| Married or living common law | 315 |
| Not married and not living common law | 185 |
Neighbourhood Construction Date
| 1981 to 1990 | 10 |
| 1991 to 2000 | 20 |
| 2001 to 2005 | 10 |
| 1960 or before | 170 |











