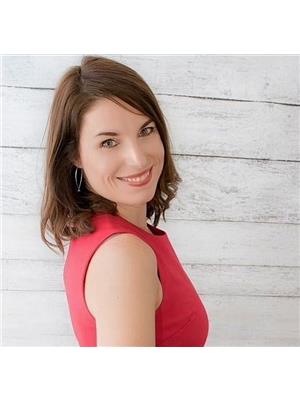141 Ferndale Drive S, Barrie Ardagh
- Bedrooms: 5
- Bathrooms: 3
- Type: Residential
- Added: 13 days ago
- Updated: 5 days ago
- Last Checked: 4 hours ago
LUXURIOUS BARRIE HOME WITH STUNNING BACKYARD OASIS AND IN-GROUND SALTWATER POOL IN PRIME LOCATION! Welcome to your dream home located in the vibrant heart of Barrie! This stunning property is ideally situated close to scenic trails, top-rated schools, convenient transit, easy highway access, and an array of shopping options. Step inside and be greeted by a grand entrance that leads into a spacious family home filled with natural light streaming through skylights. The main level boasts a separate family room, living room, dining room, and a well-appointed kitchen, perfect for daily living and entertaining. The beautiful kitchen features granite countertops, stainless steel appliances, an island & walkout to the backyard. Upstairs, you'll find four generously sized bedrooms, providing ample space for the whole family. Upgraded bathroom on the second floor with a newer vanity and walk-in glass shower. The basement features a large bedroom, with the remaining space awaiting your personal touch to create the ultimate retreat. The exterior of this home exudes curb appeal with its widened driveway, triple-car garage, and a newer exterior door. Situated on a corner lot, you'll enjoy the added privacy of having no neighbours on one side. The backyard is a private oasis featuring a stunning 18' x 36' in-ground saltwater pool and beautifully maintained gardens. A newer fence, gas BBQ hookup, and plenty of space for outdoor activities make this backyard a perfect sanctuary. Don't miss your chance to own this incredible #HomeToStay in one of Barrie's most desirable locations! (id:1945)
powered by

Property Details
- Cooling: Central air conditioning
- Heating: Forced air, Natural gas
- Stories: 2
- Structure Type: House
- Exterior Features: Brick, Aluminum siding
- Foundation Details: Poured Concrete
Interior Features
- Basement: Partially finished, Full
- Appliances: Washer, Refrigerator, Water softener, Central Vacuum, Dishwasher, Stove, Dryer, Microwave, Window Coverings, Garage door opener, Garage door opener remote(s), Water Heater
- Bedrooms Total: 5
- Fireplaces Total: 1
- Bathrooms Partial: 1
Exterior & Lot Features
- Lot Features: Irregular lot size, Sump Pump
- Water Source: Municipal water
- Parking Total: 6
- Pool Features: Inground pool
- Parking Features: Attached Garage
- Building Features: Fireplace(s)
- Lot Size Dimensions: 67 x 102 FT
Location & Community
- Directions: Essa Rd/Ardagh Rd/Ferndale Drive S
- Common Interest: Freehold
- Street Dir Suffix: South
Utilities & Systems
- Sewer: Sanitary sewer
- Utilities: Sewer, Cable
Tax & Legal Information
- Tax Annual Amount: 6699.41
- Zoning Description: R2
Room Dimensions
This listing content provided by REALTOR.ca has
been licensed by REALTOR®
members of The Canadian Real Estate Association
members of The Canadian Real Estate Association
















