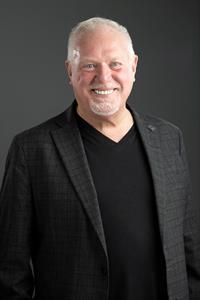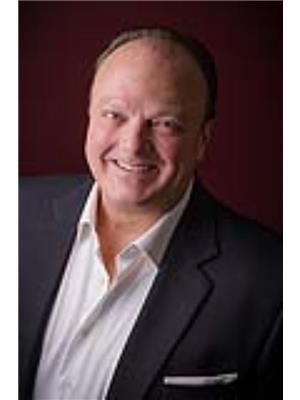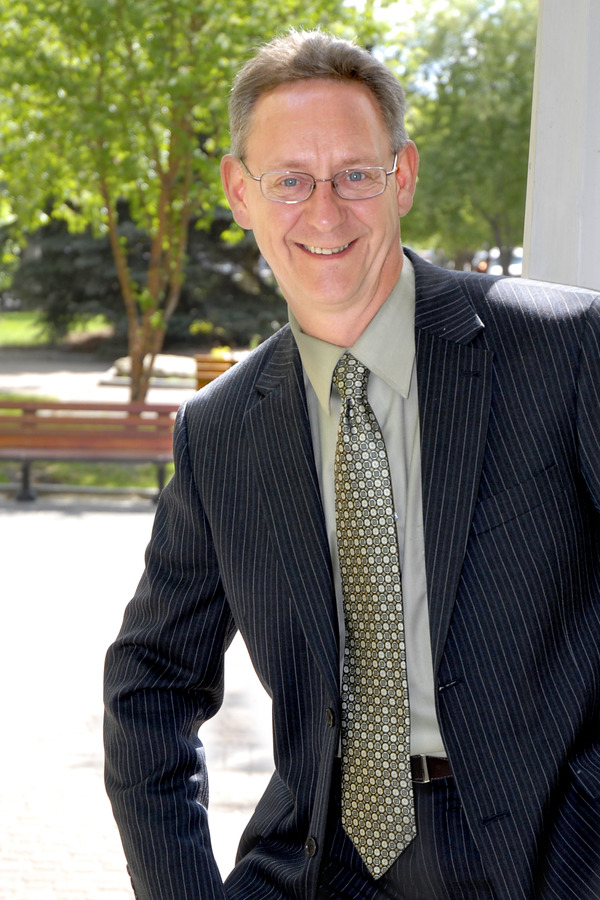541 Sunmills Drive Se, Calgary
- Bedrooms: 5
- Bathrooms: 4
- Living area: 2375 sqft
- Type: Residential
Source: Public Records
Note: This property is not currently for sale or for rent on Ovlix.
We have found 6 Houses that closely match the specifications of the property located at 541 Sunmills Drive Se with distances ranging from 2 to 10 kilometers away. The prices for these similar properties vary between 579,000 and 798,000.
541 Sunmills Drive Se was built 35 years ago in 1989. If you would like to calculate your mortgage payment for this this listing located at T2X3C2 and need a mortgage calculator please see above.
Nearby Places
Name
Type
Address
Distance
Centennial High School
School
55 Sun Valley Boulevard SE
2.0 km
Fish Creek Provincial Park
Park
15979 Southeast Calgary
3.1 km
Spruce Meadows
School
18011 Spruce Meadows Way SW
5.2 km
South Health Campus
Hospital
Calgary
5.7 km
Canadian Tire
Store
4155 126 Avenue SE
5.9 km
Southcentre Mall
Store
100 Anderson Rd SE #142
6.7 km
Heritage Pointe Golf Club
Establishment
1 Heritage Pointe Drive
6.9 km
Calgary Board Of Education - Dr. E.P. Scarlett High School
School
220 Canterbury Dr SW
7.0 km
Boston Pizza
Restaurant
10456 Southport Rd SW
7.7 km
Canadian Tire
Car repair
9940 Macleod Trail SE
7.8 km
Delta Calgary South
Lodging
135 Southland Dr SE
7.9 km
Bishop Grandin High School
School
111 Haddon Rd SW
9.3 km
Property Details
- Structure: Clubhouse
Location & Community
- Municipal Id: 12787016
- Ammenities Near By: Park, Playground, Recreation Nearby
- Community Features: Lake Privileges, Fishing
Tax & Legal Information
- Zoning Description: R-C1
Additional Features
- Features: See remarks, Back lane, No Smoking Home, Level
Just in time for spring! 5 bedrooms, 3.5 bathrooms, developed basement, 2 garages, 6 parking spaces and separate access business/studio space. WOW!! A truly remarkable family home in the vibrant Lake Community of Sundance. Over 3,200 Square Feet of developed living space nestled on a beautiful, tree-lined street with gorgeous curb appeal, oversized triple-car driveway, and stucco exterior. Double front attached garage with epoxy floor, lots of storage space PLUS a heated single detached SHOP/GARAGE or vehicle/trailer storage at the back with alley access. Step inside and youre greeted with a soaring 2-storey vaulted ceiling, rich hardwood flooring, and plenty of windows for natural light. This spacious flex room is ideal for a formal living room, home office, or play area with views into the open living room and kitchen. Its perfect for entertaining. Step inside your bright south-facing kitchen with abundant counter space and storage, corner pantry, stainless steel appliances and a large island. The kitchen overlooks the cozy living room with a feature fireplace and easy access to your gorgeous SOUTH-FACING yard! The balance of the main floor offers a formal dining room, 2pc bathroom, and convenient laundry room leading to the double attached garage. There is a perfect home business/studio (previously permitted hair salon) with a separate exterior entrance, and easy access to the main 2pc bathroom. Escape to the upper level featuring your MASSIVE master bedroom complete with sitting (office) room, walk-in closet, and large ensuite with jetted tub and separate shower. Continue down the hallway to find 3 additional great size bedrooms and 4pc main bathroom. The spacious lower level features a 5th bedroom, HUGE game/rec room with pool table, second fireplace, 3pc bath, and tons of storage space. Your private, south-facing yard is a gardeners dream! Mature trees, lilac bushes, apple tree, and beautiful perennials frame the greenspace, patio, and firepit. Amazing fami ly community with full lake privileges offering year-round activities. Minutes to Lake Sundance, 5 schools, Fish Creek Park, and Sikome Lake. Convenient to Stoney, Deerfoot and Macleod Trail. Freshly painted and move-in ready. Dont let this one get away. Welcome Home to Sundance! (id:1945)
Demographic Information
Neighbourhood Education
| Master's degree | 30 |
| Bachelor's degree | 175 |
| University / Below bachelor level | 45 |
| Certificate of Qualification | 40 |
| College | 180 |
| Degree in medicine | 10 |
| University degree at bachelor level or above | 220 |
Neighbourhood Marital Status Stat
| Married | 585 |
| Widowed | 10 |
| Divorced | 15 |
| Separated | 5 |
| Never married | 240 |
| Living common law | 25 |
| Married or living common law | 605 |
| Not married and not living common law | 270 |
Neighbourhood Construction Date
| 1981 to 1990 | 245 |
| 1991 to 2000 | 85 |










