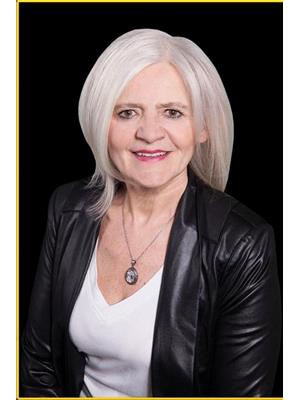73 Chelles Wd, St Albert
- Bedrooms: 3
- Bathrooms: 3
- Living area: 229.57 square meters
- Type: Residential
- Added: 74 days ago
- Updated: 11 days ago
- Last Checked: 18 hours ago
Welcome to the Remi by Bedrock Homes, a stunning 3-bedroom, 2.5-bathroom home that effortlessly combines elegance and functionality. Step inside to find a main floor flex room with barn doors. There is an open-to-above staircase accented by upgraded spindle railing, allowing natural light to fill the home. The kitchen is a chefs dream, featuring coffered ceilings, a stainless steel appliance package with a chimney hood fan, and upgraded quartz countertops. The spacious walk-through pantry includes melamine shelves and a microwave plug for added convenience. The great room is highlighted by an electric fire and ice linear fireplace. Upstairs, the large laundry room offers practical shelving and quartz countertops, while the luxurious 4-piece ensuite features a fully tiled shower and a soaker tub. The main bathroom is equally impressive with dual sinks and a fully tiled bathtub. (id:1945)
powered by

Show
More Details and Features
Property DetailsKey information about 73 Chelles Wd
- Heating: Forced air
- Stories: 2
- Year Built: 2024
- Structure Type: House
Interior FeaturesDiscover the interior design and amenities
- Basement: Unfinished, Full
- Appliances: Refrigerator, Dishwasher, Stove, Microwave Range Hood Combo
- Living Area: 229.57
- Bedrooms Total: 3
- Bathrooms Partial: 1
Exterior & Lot FeaturesLearn about the exterior and lot specifics of 73 Chelles Wd
- Lot Features: Park/reserve, No Animal Home, No Smoking Home
- Parking Total: 4
- Parking Features: Attached Garage
- Building Features: Ceiling - 9ft
Location & CommunityUnderstand the neighborhood and community
- Common Interest: Freehold
Tax & Legal InformationGet tax and legal details applicable to 73 Chelles Wd
- Parcel Number: ZZ999999999
Room Dimensions

This listing content provided by REALTOR.ca
has
been licensed by REALTOR®
members of The Canadian Real Estate Association
members of The Canadian Real Estate Association
Nearby Listings Stat
Active listings
30
Min Price
$439,998
Max Price
$1,159,000
Avg Price
$635,266
Days on Market
83 days
Sold listings
16
Min Sold Price
$359,900
Max Sold Price
$749,900
Avg Sold Price
$522,388
Days until Sold
40 days
Additional Information about 73 Chelles Wd




































